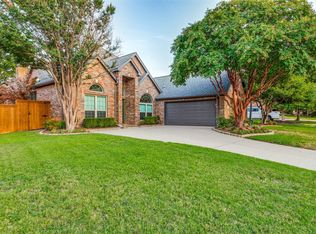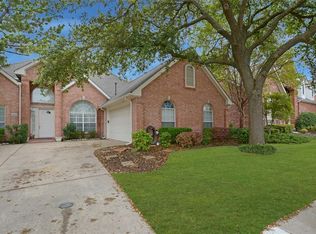LOOKING GOOD IN THE NEIGHBORHOOD! Bright spacious living EXTENSIVELY REMODELED w_up-to-the-minute style! Perfectly positioned in peaceful tree-lined surrounds of highly coveted Stonebridge Ranch. Entertaining is a breeze in the free-flowing, open plan layout! Beautifully appointed state-of-the-art kitchen w_Kitchen-Aid SS appliances, double oven + farm sink! Master Retreat w_spa-like bath offers a touch of luxury w_a stand-alone deep soaking tub + rain shower & 6 body sprayers. 4th bedroom located on 1st flr can be used as office. A winding staircase reaches the top floor w_versatile entertaining areas & 2 additional bedrooms. Take a dip in the cool blue pool and enjoy a canopy of shade from the towering trees!
This property is off market, which means it's not currently listed for sale or rent on Zillow. This may be different from what's available on other websites or public sources.

