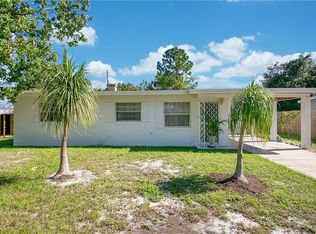Sold for $240,000 on 09/08/25
$240,000
1703 Doreen Ave, Ocoee, FL 34761
2beds
851sqft
Single Family Residence
Built in 1961
7,376 Square Feet Lot
$238,500 Zestimate®
$282/sqft
$1,691 Estimated rent
Home value
$238,500
$219,000 - $260,000
$1,691/mo
Zestimate® history
Loading...
Owner options
Explore your selling options
What's special
Charming Home in a Friendly, Established Ocoee Neighborhood! This delightful Ocoee home is move-in ready with updated windows and a newer roof for peace of mind. The open floor plan creates a warm and inviting atmosphere, perfect for entertaining or simply enjoying everyday life. Step outside to a spacious backyard—partially fenced for privacy—featuring a storage shed for added convenience. The long driveway provides ample parking, and best of all, there are no HOA fees! Why rent when you can own? This is a fantastic opportunity for first-time homebuyers to build equity and start their real estate journey. With good schools, convenient highway access, and incredible shopping, dining, and entertainment options nearby, this home offers both comfort and convenience. Don't miss out—schedule your showing today and make this adorable and affordable home yours!
Zillow last checked: 8 hours ago
Listing updated: September 08, 2025 at 05:57pm
Listing Provided by:
Orlando Montero 321-299-8257,
ALPHA R.E. OF CENTRAL FL LLC 407-927-1040
Bought with:
Nohora Gomez, 3242327
COLDWELL BANKER RESIDENTIAL RE
Julian Fernandez, 3633303
COLDWELL BANKER RESIDENTIAL RE
Source: Stellar MLS,MLS#: O6281801 Originating MLS: Orlando Regional
Originating MLS: Orlando Regional

Facts & features
Interior
Bedrooms & bathrooms
- Bedrooms: 2
- Bathrooms: 1
- Full bathrooms: 1
Primary bedroom
- Features: Ceiling Fan(s), Built-in Closet
- Level: First
- Area: 120 Square Feet
- Dimensions: 10x12
Bathroom 1
- Features: Tub With Shower
- Level: First
- Area: 28 Square Feet
- Dimensions: 7x4
Dining room
- Level: First
- Area: 56 Square Feet
- Dimensions: 8x7
Kitchen
- Level: First
- Area: 63 Square Feet
- Dimensions: 9x7
Living room
- Level: First
- Area: 260 Square Feet
- Dimensions: 20x13
Heating
- Central, Electric
Cooling
- Central Air
Appliances
- Included: Electric Water Heater, Range, Refrigerator
- Laundry: Laundry Closet, Outside
Features
- Ceiling Fan(s), Eating Space In Kitchen, Kitchen/Family Room Combo, Open Floorplan
- Flooring: Ceramic Tile, Engineered Hardwood
- Has fireplace: No
Interior area
- Total structure area: 1,129
- Total interior livable area: 851 sqft
Property
Parking
- Total spaces: 1
- Parking features: Carport
- Carport spaces: 1
Features
- Levels: One
- Stories: 1
- Exterior features: Storage
Lot
- Size: 7,376 sqft
Details
- Parcel number: 082228676704030
- Zoning: R-1
- Special conditions: None
Construction
Type & style
- Home type: SingleFamily
- Property subtype: Single Family Residence
Materials
- Block
- Foundation: Slab
- Roof: Shingle
Condition
- New construction: No
- Year built: 1961
Utilities & green energy
- Sewer: Septic Tank
- Water: Public
- Utilities for property: Cable Available, Electricity Available, Water Connected
Community & neighborhood
Location
- Region: Ocoee
- Subdivision: PEACH LAKE MANOR
HOA & financial
HOA
- Has HOA: No
Other fees
- Pet fee: $0 monthly
Other financial information
- Total actual rent: 0
Other
Other facts
- Listing terms: Cash,Conventional,FHA,VA Loan
- Ownership: Fee Simple
- Road surface type: Asphalt
Price history
| Date | Event | Price |
|---|---|---|
| 9/8/2025 | Sold | $240,000$282/sqft |
Source: | ||
| 8/10/2025 | Pending sale | $240,000$282/sqft |
Source: | ||
| 7/18/2025 | Price change | $240,000-4.8%$282/sqft |
Source: | ||
| 6/23/2025 | Price change | $252,000-6.1%$296/sqft |
Source: | ||
| 5/28/2025 | Price change | $268,500-4.1%$316/sqft |
Source: | ||
Public tax history
| Year | Property taxes | Tax assessment |
|---|---|---|
| 2024 | $1,679 +3.9% | $115,075 +3% |
| 2023 | $1,616 +4.4% | $111,723 +3% |
| 2022 | $1,548 +1.8% | $108,469 +3% |
Find assessor info on the county website
Neighborhood: 34761
Nearby schools
GreatSchools rating
- 4/10Spring Lake Elementary SchoolGrades: PK-5Distance: 0.4 mi
- 5/10Ocoee Middle SchoolGrades: 6-8Distance: 1.8 mi
- 3/10Ocoee High SchoolGrades: 9-12Distance: 1.8 mi
Schools provided by the listing agent
- Elementary: Spring Lake Elem (Orange Cty)
- Middle: Ocoee Middle
- High: Ocoee High
Source: Stellar MLS. This data may not be complete. We recommend contacting the local school district to confirm school assignments for this home.
Get a cash offer in 3 minutes
Find out how much your home could sell for in as little as 3 minutes with a no-obligation cash offer.
Estimated market value
$238,500
Get a cash offer in 3 minutes
Find out how much your home could sell for in as little as 3 minutes with a no-obligation cash offer.
Estimated market value
$238,500
