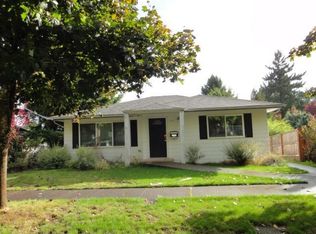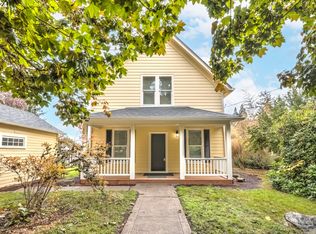Sold
$708,000
1703 Elm St, Forest Grove, OR 97116
5beds
3,579sqft
Residential, Single Family Residence
Built in 1920
-- sqft lot
$697,000 Zestimate®
$198/sqft
$3,706 Estimated rent
Home value
$697,000
$662,000 - $739,000
$3,706/mo
Zestimate® history
Loading...
Owner options
Explore your selling options
What's special
With its ideal location across from Rogers Park, and so close to Pacific University, the aquatic center, the farmers market, and Forest Grove’s vibrant and charming downtown, this spacious home offers a variety of flexible living options. 4 bedrooms, 2.5 bathrooms plus an additional 1 bed/1 bath apartment. This thoughtfully designed home provides income potential, co-housing options, or simply room to grow. A separate office with its own exterior entrance adds even more versatility, making it ideal for working from home, pursuing creative projects, or hosting guests. The garage sports additional workshop space, and the full, exterior entrance basement adds plenty of room for additional storage. The park-like private yard with established perennials, a vegetable garden, and RV parking is perfect for entertaining. Directly across the street, Roger’s Park features wide-open green space, shaded picnic areas for a leisurely lunch, sports courts, and an accessible and inclusive playground. This ideal location provides the perfect blend of quiet living and vibrant community. Restaurants and coffee shops within minutes. Easy commute to Intel, Nike, and the Hillsboro Tech Corridor. Just 20 minutes to the heart of Oregon’s renowned wine country. Whether you're moving up from your starter home, creating a shared living community, or looking for an investment with rental appeal, this home, with its ideal location, has much to offer everyone.
Zillow last checked: 8 hours ago
Listing updated: July 31, 2025 at 02:41am
Listed by:
Dana Smith 503-805-0569,
Premiere Property Group, LLC,
Danielle Duggan 503-719-2279,
Premiere Property Group, LLC
Bought with:
Cyndi Johnston, 970400089
Keller Williams Sunset Corridor
Source: RMLS (OR),MLS#: 434981715
Facts & features
Interior
Bedrooms & bathrooms
- Bedrooms: 5
- Bathrooms: 4
- Full bathrooms: 3
- Partial bathrooms: 1
- Main level bathrooms: 1
Primary bedroom
- Level: Main
- Area: 140
- Dimensions: 14 x 10
Bedroom 2
- Features: Builtin Features
- Level: Main
- Area: 132
- Dimensions: 11 x 12
Bedroom 3
- Level: Upper
- Area: 154
- Dimensions: 11 x 14
Bedroom 4
- Level: Upper
- Area: 154
- Dimensions: 11 x 14
Bedroom 5
- Features: Suite
- Level: Upper
- Area: 105
- Dimensions: 15 x 7
Dining room
- Features: Formal, Hardwood Floors
- Level: Main
- Area: 252
- Dimensions: 12 x 21
Kitchen
- Features: High Ceilings, Tile Floor
- Level: Main
- Area: 117
- Width: 13
Living room
- Features: Hardwood Floors, High Ceilings
- Level: Main
- Area: 221
- Dimensions: 13 x 17
Heating
- Forced Air
Cooling
- Central Air
Appliances
- Included: Dishwasher, Disposal, Free-Standing Range, Gas Appliances, Plumbed For Ice Maker, Gas Water Heater, Tankless Water Heater
Features
- Suite, Built-in Features, Formal, High Ceilings
- Flooring: Hardwood, Tile, Wall to Wall Carpet
- Basement: Full
Interior area
- Total structure area: 3,579
- Total interior livable area: 3,579 sqft
Property
Parking
- Total spaces: 1
- Parking features: RV Access/Parking, Attached, Oversized
- Attached garage spaces: 1
Accessibility
- Accessibility features: Caregiver Quarters, Natural Lighting, Accessibility
Features
- Levels: Two
- Stories: 3
- Patio & porch: Patio
- Exterior features: Garden, Yard
- Fencing: Fenced
Lot
- Features: Corner Lot, Level, SqFt 10000 to 14999
Details
- Additional structures: RVParking, SecondResidence, Workshop, SeparateLivingQuartersApartmentAuxLivingUnit
- Parcel number: R419381
Construction
Type & style
- Home type: SingleFamily
- Architectural style: Traditional
- Property subtype: Residential, Single Family Residence
Materials
- Vinyl Siding
- Roof: Composition
Condition
- Resale
- New construction: No
- Year built: 1920
Utilities & green energy
- Gas: Gas
- Sewer: Public Sewer
- Water: Public
Community & neighborhood
Location
- Region: Forest Grove
- Subdivision: Forest Grove
Other
Other facts
- Listing terms: Cash,Conventional,FHA,VA Loan
Price history
| Date | Event | Price |
|---|---|---|
| 7/30/2025 | Sold | $708,000+1.2%$198/sqft |
Source: | ||
| 6/21/2025 | Pending sale | $699,900$196/sqft |
Source: | ||
| 6/12/2025 | Listed for sale | $699,900+59.1%$196/sqft |
Source: | ||
| 6/23/2006 | Sold | $440,000+100%$123/sqft |
Source: Public Record | ||
| 1/27/2005 | Sold | $220,000+25.7%$61/sqft |
Source: Public Record | ||
Public tax history
| Year | Property taxes | Tax assessment |
|---|---|---|
| 2024 | $6,103 +3.7% | $323,040 +3% |
| 2023 | $5,887 +14.4% | $313,630 +3% |
| 2022 | $5,148 +1.3% | $304,500 |
Find assessor info on the county website
Neighborhood: 97116
Nearby schools
GreatSchools rating
- 3/10Joseph Gale Elementary SchoolGrades: PK-4Distance: 0.5 mi
- 3/10Neil Armstrong Middle SchoolGrades: 7-8Distance: 1.4 mi
- 8/10Forest Grove High SchoolGrades: 9-12Distance: 1.6 mi
Schools provided by the listing agent
- Elementary: Joseph Gale
- Middle: Tom Mccall
- High: Forest Grove
Source: RMLS (OR). This data may not be complete. We recommend contacting the local school district to confirm school assignments for this home.
Get a cash offer in 3 minutes
Find out how much your home could sell for in as little as 3 minutes with a no-obligation cash offer.
Estimated market value
$697,000
Get a cash offer in 3 minutes
Find out how much your home could sell for in as little as 3 minutes with a no-obligation cash offer.
Estimated market value
$697,000

