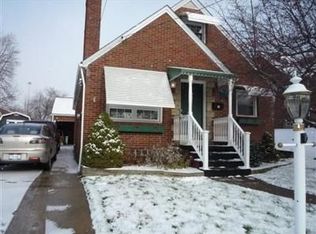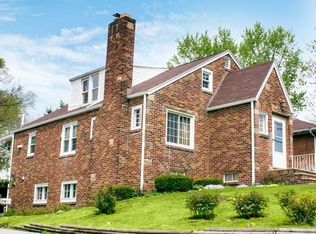Sold for $153,000
$153,000
1703 Ferndale Rd NW, Canton, OH 44709
3beds
1,479sqft
Single Family Residence
Built in 1942
4,800.31 Square Feet Lot
$155,200 Zestimate®
$103/sqft
$1,262 Estimated rent
Home value
$155,200
$135,000 - $178,000
$1,262/mo
Zestimate® history
Loading...
Owner options
Explore your selling options
What's special
This 3-bedroom, 2-bath brick bungalow is full of charm and thoughtful details that make it feel like home. Tucked away on a quiet street, you'll love the inviting landscaping, long driveway, and timeless brick exterior. Inside, the living room welcomes you with warm oak trim and baseboards, centered around a cozy wood-burning fireplace with a beautiful stone facade. The eat-in kitchen includes a microwave, gas range, dishwasher, and refrigerator, and offers a peaceful view of the private backyard—an outdoor retreat where deer and birds love to visit a thriving blackberry bush. The main floor hosts two comfortable bedrooms, and a full bath that is tastefully updated with a tub/shower combo, tiled surround, built-in shelving, a modern vanity, and built-in storage. Upstairs, a spacious 24x27 area with built-in linen closets and great natural light offers endless possibilities—use it as a primary bedroom, home office, or creative space. The finished basement features a bright rec room, full bathroom, large storage closet, and a laundry area with washer, dryer, and utility sink. There’s also a separate utility room for even more functionality.
Enjoy evenings on the large covered patio overlooking the fully fenced-in backyard. An attached 1-car garage with built-in cabinets rounds out the home’s convenient features. Full of character inside and out, this home is ready to welcome its next chapter.
Zillow last checked: 8 hours ago
Listing updated: August 22, 2025 at 11:38am
Listing Provided by:
Jackie Weigand 330-844-3378 Jackie@workwithvandervaart.com,
Real of Ohio,
Laura Vandervaart 330-575-8446,
Real of Ohio
Bought with:
Linda J Reibenstein, 2001012360
RE/MAX Edge Realty
Source: MLS Now,MLS#: 5137847 Originating MLS: Stark Trumbull Area REALTORS
Originating MLS: Stark Trumbull Area REALTORS
Facts & features
Interior
Bedrooms & bathrooms
- Bedrooms: 3
- Bathrooms: 2
- Full bathrooms: 2
- Main level bathrooms: 1
- Main level bedrooms: 2
Bedroom
- Description: Flooring: Hardwood
- Level: First
- Dimensions: 11 x 11
Bedroom
- Description: Flooring: Carpet
- Level: First
- Dimensions: 10 x 10
Bedroom
- Description: Flooring: Laminate
- Level: Second
- Dimensions: 24 x 27
Bathroom
- Description: Flooring: Tile
- Level: First
- Dimensions: 7 x 5
Bathroom
- Description: Flooring: Concrete
- Level: Basement
- Dimensions: 8 x 14
Eat in kitchen
- Description: Flooring: Luxury Vinyl Tile
- Level: First
- Dimensions: 8 x 16
Living room
- Description: Flooring: Hardwood
- Features: Fireplace
- Level: First
- Dimensions: 14 x 16
Recreation
- Description: Flooring: Luxury Vinyl Tile
- Level: Basement
- Dimensions: 13 x 27
Utility room
- Description: Flooring: Concrete
- Level: Basement
- Dimensions: 11 x 14
Heating
- Forced Air, Gas
Cooling
- Central Air
Appliances
- Included: Dryer, Dishwasher, Microwave, Range, Refrigerator, Washer
- Laundry: In Basement
Features
- Basement: Partially Finished
- Number of fireplaces: 1
- Fireplace features: Stone, Wood Burning
Interior area
- Total structure area: 1,479
- Total interior livable area: 1,479 sqft
- Finished area above ground: 1,128
- Finished area below ground: 351
Property
Parking
- Total spaces: 1
- Parking features: Attached, Garage
- Attached garage spaces: 1
Features
- Levels: One and One Half,Two
- Stories: 2
- Patio & porch: Patio
- Fencing: Back Yard
Lot
- Size: 4,800 sqft
Details
- Parcel number: 00236068
Construction
Type & style
- Home type: SingleFamily
- Architectural style: Bungalow
- Property subtype: Single Family Residence
Materials
- Brick
- Roof: Asphalt,Fiberglass
Condition
- Year built: 1942
Utilities & green energy
- Sewer: Public Sewer
- Water: Public
Community & neighborhood
Location
- Region: Canton
- Subdivision: Canton
Other
Other facts
- Listing terms: Cash,Conventional,FHA,VA Loan
Price history
| Date | Event | Price |
|---|---|---|
| 8/22/2025 | Sold | $153,000+2.1%$103/sqft |
Source: | ||
| 7/16/2025 | Pending sale | $149,900$101/sqft |
Source: | ||
| 7/10/2025 | Listed for sale | $149,900+16.2%$101/sqft |
Source: | ||
| 3/25/2022 | Sold | $129,000+13.2%$87/sqft |
Source: | ||
| 3/8/2022 | Pending sale | $114,000$77/sqft |
Source: | ||
Public tax history
| Year | Property taxes | Tax assessment |
|---|---|---|
| 2024 | $1,406 -15.7% | $32,910 +18% |
| 2023 | $1,668 +3% | $27,900 |
| 2022 | $1,620 +3.9% | $27,900 +5% |
Find assessor info on the county website
Neighborhood: West Park
Nearby schools
GreatSchools rating
- 5/10Worley Elementary SchoolGrades: PK-6Distance: 0.5 mi
- NABulldog Virtual AcademyGrades: 2-12Distance: 1 mi
- 3/10Mckinley High SchoolGrades: 9-12Distance: 0.9 mi
Schools provided by the listing agent
- District: Canton CSD - 7602
Source: MLS Now. This data may not be complete. We recommend contacting the local school district to confirm school assignments for this home.
Get a cash offer in 3 minutes
Find out how much your home could sell for in as little as 3 minutes with a no-obligation cash offer.
Estimated market value$155,200
Get a cash offer in 3 minutes
Find out how much your home could sell for in as little as 3 minutes with a no-obligation cash offer.
Estimated market value
$155,200

