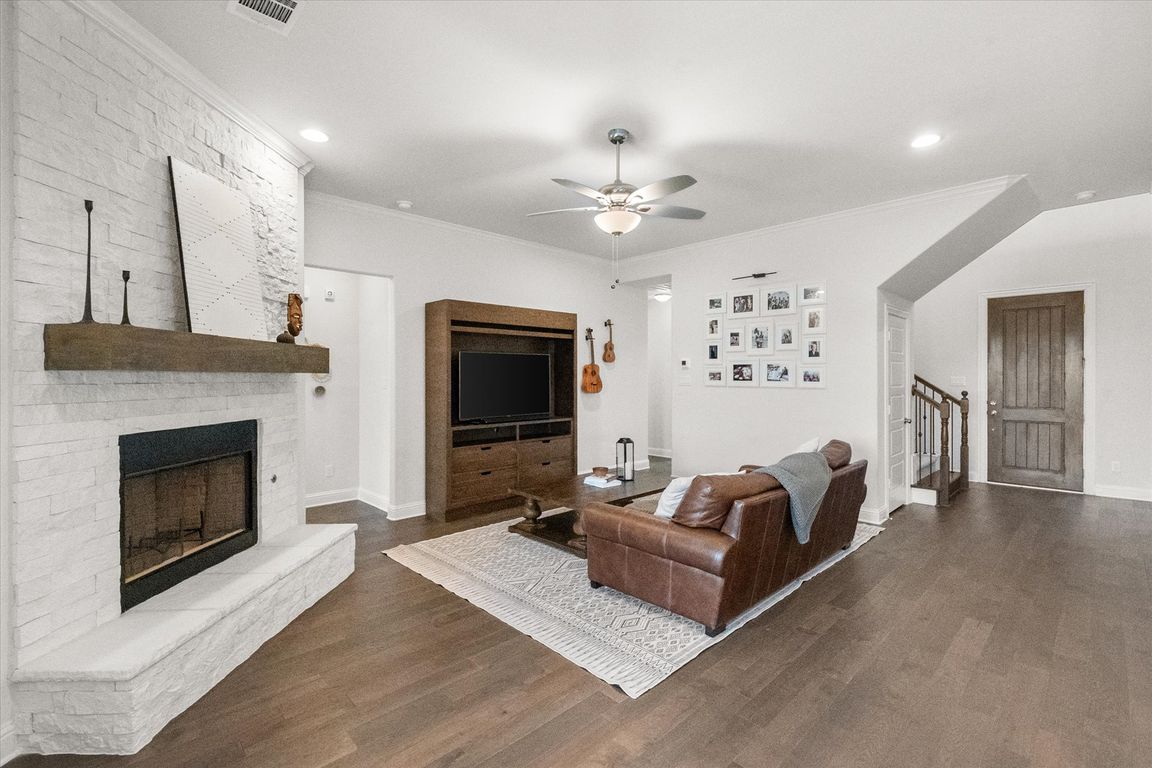
Under contractPrice cut: $10K (7/7)
$515,000
3beds
2,882sqft
1703 Furrow Ln, Mansfield, TX 76063
3beds
2,882sqft
Single family residence
Built in 2021
7,840 sqft
2 Attached garage spaces
$179 price/sqft
$400 annually HOA fee
What's special
Gas-start wood-burning fireplaceManicured lawn and landscapingDedicated office spaceExtended patio spaceLarge covered patioTasteful wood floorsLight and bright
Stunning one-owner Mansfield home is light and bright and move in ready. No projects in this home! From the manicured lawn and landscaping to the warm interior. Located at the southern point of Mansfield Texas with easy access to both highway 360 and 287. Ultra live-able floor plan with tasteful wood ...
- 91 days
- on Zillow |
- 685 |
- 41 |
Source: NTREIS,MLS#: 20942152
Travel times
Living Room
Kitchen
Primary Bedroom
Primary Bathroom
Bonus Room
Zillow last checked: 7 hours ago
Listing updated: August 19, 2025 at 04:57am
Listed by:
Beth Steinke 0649387 855-450-0442,
Real Broker, LLC 855-450-0442,
Roger Steinke 0649386 682-777-5748,
Real Broker, LLC
Source: NTREIS,MLS#: 20942152
Facts & features
Interior
Bedrooms & bathrooms
- Bedrooms: 3
- Bathrooms: 3
- Full bathrooms: 3
Primary bedroom
- Features: Ceiling Fan(s), Walk-In Closet(s)
- Level: First
- Dimensions: 14 x 16
Bedroom
- Features: Ceiling Fan(s), Walk-In Closet(s)
- Level: First
- Dimensions: 14 x 12
Bedroom
- Features: Ceiling Fan(s)
- Level: Second
- Dimensions: 12 x 12
Primary bathroom
- Features: Built-in Features, Dual Sinks, Double Vanity, En Suite Bathroom, Garden Tub/Roman Tub, Stone Counters, Separate Shower
- Level: First
- Dimensions: 18 x 12
Dining room
- Level: First
- Dimensions: 12 x 11
Other
- Features: Built-in Features, Stone Counters
- Level: First
- Dimensions: 11 x 5
Other
- Features: Built-in Features, Stone Counters
- Level: Second
- Dimensions: 8 x 5
Kitchen
- Features: Breakfast Bar, Built-in Features, Eat-in Kitchen, Kitchen Island, Stone Counters, Walk-In Pantry
- Level: First
- Dimensions: 16 x 11
Living room
- Features: Ceiling Fan(s)
- Level: Second
- Dimensions: 19 x 16
Living room
- Features: Ceiling Fan(s), Fireplace
- Level: First
- Dimensions: 19 x 18
Office
- Features: Ceiling Fan(s)
- Level: First
- Dimensions: 11 x 11
Utility room
- Features: Utility Room
- Level: First
- Dimensions: 12 x 7
Heating
- Central, Fireplace(s), Natural Gas
Cooling
- Central Air, Ceiling Fan(s), Electric
Appliances
- Included: Convection Oven, Dishwasher, Gas Cooktop, Disposal, Microwave
- Laundry: Washer Hookup, Electric Dryer Hookup, Laundry in Utility Room
Features
- Built-in Features, Double Vanity, Eat-in Kitchen, High Speed Internet, Kitchen Island, Open Floorplan, Pantry, Cable TV, Walk-In Closet(s)
- Flooring: Carpet, Ceramic Tile, Luxury Vinyl Plank
- Windows: Window Coverings
- Has basement: No
- Number of fireplaces: 1
- Fireplace features: Gas Starter, Living Room, Raised Hearth, Wood Burning
Interior area
- Total interior livable area: 2,882 sqft
Video & virtual tour
Property
Parking
- Total spaces: 2
- Parking features: Door-Single, Epoxy Flooring, Garage, Garage Door Opener, Inside Entrance, Kitchen Level, Garage Faces Side, Side By Side
- Attached garage spaces: 2
Features
- Levels: Two
- Stories: 2
- Patio & porch: Rear Porch, Covered
- Exterior features: Rain Gutters
- Pool features: None
- Fencing: Back Yard,Wood
Lot
- Size: 7,840.8 Square Feet
- Features: Backs to Greenbelt/Park, Interior Lot, Landscaped, Subdivision, Sprinkler System
Details
- Parcel number: 271384
Construction
Type & style
- Home type: SingleFamily
- Architectural style: Traditional,Detached
- Property subtype: Single Family Residence
Materials
- Brick
- Foundation: Slab
- Roof: Composition
Condition
- Year built: 2021
Utilities & green energy
- Sewer: Public Sewer
- Water: Public
- Utilities for property: Natural Gas Available, Sewer Available, Separate Meters, Water Available, Cable Available
Community & HOA
Community
- Features: Playground, Park, Trails/Paths, Community Mailbox, Curbs, Sidewalks
- Security: Security System Owned, Security System
- Subdivision: Mill Vly
HOA
- Has HOA: Yes
- Services included: All Facilities, Association Management, Maintenance Grounds
- HOA fee: $400 annually
- HOA name: Mill Valley HOA
- HOA phone: 214-705-1615
Location
- Region: Mansfield
Financial & listing details
- Price per square foot: $179/sqft
- Tax assessed value: $528,218
- Annual tax amount: $10,543
- Date on market: 5/21/2025