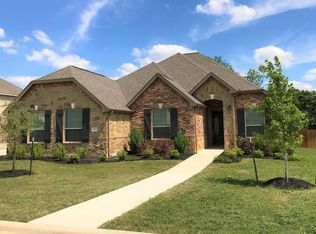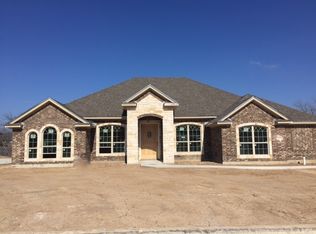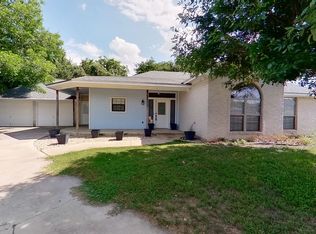Lennar's Big Bend floor plan in evergreen estates. One of the last side entry garage floor plans in the neighborhood. This home will have beautiful engineered hardwood throughout with an upgraded gourmet kitchen with granite counters and Cashmere colored cabinets. Fully sodded yard with irrigation system.
This property is off market, which means it's not currently listed for sale or rent on Zillow. This may be different from what's available on other websites or public sources.


