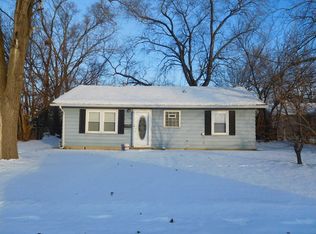Closed
$335,000
1703 Innercircle Dr, Crest Hill, IL 60403
6beds
2,854sqft
Single Family Residence
Built in 1954
-- sqft lot
$346,500 Zestimate®
$117/sqft
$3,108 Estimated rent
Home value
$346,500
$319,000 - $378,000
$3,108/mo
Zestimate® history
Loading...
Owner options
Explore your selling options
What's special
Welcome to your dream home in Crest Hill, where every door opens to comfort and every window offers a view of possibilities! Freshly painted walls and new carpet underfoot provide a canvas ready for your personal touch. This house beckons with ample space, featuring a generous 2854 square feet spread across multiple living areas and 6 bedrooms. This property is more than just "move-in ready"; it's "start your new chapter ready." Whether you're hosting your first family gathering or just enjoying a quiet evening in one of the many cozy corners, this home invites you to create memories that last a lifetime. Your future home awaits - it's time to turn the key to a new adventure!
Zillow last checked: 8 hours ago
Listing updated: January 14, 2025 at 02:08pm
Listing courtesy of:
Sarah Sallese 815-579-9555,
Lori Bonarek Realty
Bought with:
Nicole Kowalczyk
HomeSmart Realty Group
Source: MRED as distributed by MLS GRID,MLS#: 12186695
Facts & features
Interior
Bedrooms & bathrooms
- Bedrooms: 6
- Bathrooms: 2
- Full bathrooms: 2
Primary bedroom
- Features: Flooring (Carpet), Window Treatments (Blinds)
- Level: Second
- Area: 180 Square Feet
- Dimensions: 12X15
Bedroom 2
- Features: Flooring (Carpet), Window Treatments (Blinds)
- Level: Second
- Area: 168 Square Feet
- Dimensions: 12X14
Bedroom 3
- Features: Flooring (Carpet), Window Treatments (Blinds)
- Level: Second
- Area: 169 Square Feet
- Dimensions: 13X13
Bedroom 4
- Features: Flooring (Carpet), Window Treatments (Blinds)
- Level: Second
- Area: 120 Square Feet
- Dimensions: 10X12
Bedroom 5
- Features: Flooring (Carpet), Window Treatments (Blinds)
- Level: Main
- Area: 110 Square Feet
- Dimensions: 10X11
Bedroom 6
- Features: Flooring (Carpet), Window Treatments (Blinds)
- Level: Main
- Area: 99 Square Feet
- Dimensions: 9X11
Bonus room
- Features: Flooring (Carpet), Window Treatments (Blinds)
- Level: Second
- Area: 352 Square Feet
- Dimensions: 16X22
Dining room
- Features: Flooring (Ceramic Tile)
- Level: Main
- Area: 168 Square Feet
- Dimensions: 12X14
Family room
- Features: Flooring (Carpet), Window Treatments (Blinds)
- Level: Main
- Area: 176 Square Feet
- Dimensions: 11X16
Kitchen
- Features: Flooring (Vinyl)
- Level: Main
- Area: 77 Square Feet
- Dimensions: 7X11
Laundry
- Level: Main
- Area: 100 Square Feet
- Dimensions: 10X10
Living room
- Features: Flooring (Carpet), Window Treatments (Blinds)
- Level: Main
- Area: 322 Square Feet
- Dimensions: 14X23
Walk in closet
- Features: Flooring (Carpet)
- Level: Second
- Area: 36 Square Feet
- Dimensions: 6X6
Heating
- Natural Gas
Cooling
- Central Air
Appliances
- Included: Range, Refrigerator, Washer, Dryer
- Laundry: Main Level
Features
- 1st Floor Bedroom, 1st Floor Full Bath, Walk-In Closet(s)
- Windows: Window Treatments
- Basement: None
- Number of fireplaces: 1
- Fireplace features: Wood Burning, Gas Starter, Family Room
Interior area
- Total structure area: 0
- Total interior livable area: 2,854 sqft
Property
Parking
- Total spaces: 4
- Parking features: Asphalt, Driveway, On Site, Owned
- Has uncovered spaces: Yes
Accessibility
- Accessibility features: No Disability Access
Features
- Stories: 2
- Fencing: Partial
Lot
- Dimensions: 70X90X50X30X122
- Features: Mature Trees
Details
- Parcel number: 1104324050230000
- Special conditions: None
Construction
Type & style
- Home type: SingleFamily
- Property subtype: Single Family Residence
Materials
- Vinyl Siding
- Roof: Asphalt
Condition
- New construction: No
- Year built: 1954
Utilities & green energy
- Sewer: Public Sewer
- Water: Public
Community & neighborhood
Location
- Region: Crest Hill
Other
Other facts
- Listing terms: Cash
- Ownership: Fee Simple
Price history
| Date | Event | Price |
|---|---|---|
| 1/14/2025 | Sold | $335,000-4%$117/sqft |
Source: | ||
| 1/8/2025 | Pending sale | $349,000$122/sqft |
Source: | ||
| 12/26/2024 | Contingent | $349,000$122/sqft |
Source: | ||
| 10/23/2024 | Price change | $349,000-6.9%$122/sqft |
Source: | ||
| 10/16/2024 | Listed for sale | $375,000+97.5%$131/sqft |
Source: | ||
Public tax history
| Year | Property taxes | Tax assessment |
|---|---|---|
| 2023 | $7,619 +13.1% | $90,979 +14.9% |
| 2022 | $6,735 +4.9% | $79,177 +6.4% |
| 2021 | $6,417 +1.9% | $74,408 +3.4% |
Find assessor info on the county website
Neighborhood: 60403
Nearby schools
GreatSchools rating
- 5/10Chaney Elementary SchoolGrades: K-8Distance: 0.9 mi
- 9/10Lockport Township High School EastGrades: 9-12Distance: 4.7 mi
Schools provided by the listing agent
- Elementary: Chaney Elementary School
- Middle: Monge Junior High School
- District: 88
Source: MRED as distributed by MLS GRID. This data may not be complete. We recommend contacting the local school district to confirm school assignments for this home.

Get pre-qualified for a loan
At Zillow Home Loans, we can pre-qualify you in as little as 5 minutes with no impact to your credit score.An equal housing lender. NMLS #10287.
Sell for more on Zillow
Get a free Zillow Showcase℠ listing and you could sell for .
$346,500
2% more+ $6,930
With Zillow Showcase(estimated)
$353,430