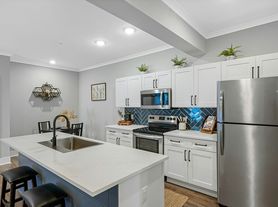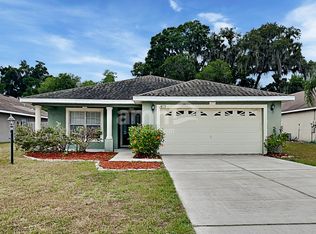Amazing opportunity to rent a true 5 bedroom, 3 full bathroom. This home has been completely remodeled and is absolutely stunning inside and out! Freshly painted neutral tones matches any decor. Upgraded USB outlets and light fixtures. Not to mention bidets and renovated showers in every bathroom. This home is truly one of a kind. Once you step through the front door, you will immediately notice the openness of the home with its soaring ceilings and glowing natural light. The kitchen has been completely redone and features bright, tall cabinets and drawers, beautiful stone countertops & stainless steel appliances. The five bedrooms are split for privacy, each with a ceiling fan & closet. The owner's retreat will have you relaxing in luxury with it's private slider to the lanai and ensuite bathroom that has a brand new dual sink vanity, gorgeous step in shower. This home has plenty of space for family including a loft area perfect for entertaining. Easy access to I-4, HWY 60 and US 92. Located in Plant City, nestled between Orlando and Tampa, close to the Hard Rock Casino, Top Golf, Busch gardens, malls, and much more. Come and see this gorgeous home today!
House for rent
$3,000/mo
1703 Johnson Pointe Dr, Plant City, FL 33563
5beds
2,674sqft
Price may not include required fees and charges.
Singlefamily
Available now
Cats, small dogs OK
Central air
In unit laundry
2 Attached garage spaces parking
Electric, central
What's special
Glowing natural lightFreshly painted neutral tonesBeautiful stone countertopsOpenness of the homeUpgraded usb outletsSoaring ceilingsStainless steel appliances
- 69 days |
- -- |
- -- |
Travel times
Looking to buy when your lease ends?
Consider a first-time homebuyer savings account designed to grow your down payment with up to a 6% match & 3.83% APY.
Facts & features
Interior
Bedrooms & bathrooms
- Bedrooms: 5
- Bathrooms: 3
- Full bathrooms: 3
Heating
- Electric, Central
Cooling
- Central Air
Appliances
- Included: Dishwasher, Disposal, Microwave, Range, Refrigerator
- Laundry: In Unit, Laundry Room, Upper Level
Features
- Individual Climate Control, Open Floorplan, Stone Counters, Thermostat, Walk-In Closet(s)
- Flooring: Carpet
Interior area
- Total interior livable area: 2,674 sqft
Video & virtual tour
Property
Parking
- Total spaces: 2
- Parking features: Attached, Covered
- Has attached garage: Yes
- Details: Contact manager
Features
- Stories: 2
- Exterior features: Blinds, Corner Lot, Den/Library/Office, Floor Covering: Ceramic, Flooring: Ceramic, Front Porch, Heating system: Central, Heating: Electric, Laundry Room, Loft, Lot Features: Corner Lot, Management included in rent, Open Floorplan, Shilaan Hakky, Sidewalk, Sidewalks, Smoke Detector(s), Sprinkler Metered, Stone Counters, Thermostat, Upper Level, Walk-In Closet(s)
Details
- Parcel number: 222907C0U000003000150P
Construction
Type & style
- Home type: SingleFamily
- Property subtype: SingleFamily
Condition
- Year built: 2021
Community & HOA
Location
- Region: Plant City
Financial & listing details
- Lease term: 6 Months 12
Price history
| Date | Event | Price |
|---|---|---|
| 5/31/2025 | Listed for rent | $3,000$1/sqft |
Source: Stellar MLS #TB8376564 | ||
| 5/30/2025 | Listing removed | $3,000$1/sqft |
Source: Zillow Rentals | ||
| 5/17/2025 | Price change | $3,000-10.7%$1/sqft |
Source: Stellar MLS #TB8376564 | ||
| 4/19/2025 | Listed for rent | $3,359$1/sqft |
Source: Stellar MLS #TB8376564 | ||
| 11/30/2024 | Listing removed | $349,990-19.9%$131/sqft |
Source: | ||

