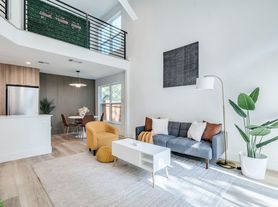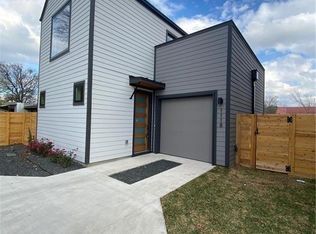Welcome to 1703 Kimmerling Ln, a beautifully designed home with a spacious living and dining area featuring abundant natural light. The home includes a large family room with vaulted ceilings and a formal dining room. The kitchen is equipped with Calacatta Stone quartz countertops with a waterfall dine-in counter, built-in range hood, pot filler, new LG appliances, a breakfast nook, and double exterior patio doors that lead to a large fenced backyard. The primary bedroom features a large walk-in closet and a spa-like en-suite bath with a walk-in shower, rain shower head, floating double vanity with undermount lighting, and a laundry closet. Additionally, there are three large bedrooms and a full bathroom with a floating vanity, gold accents, and designer tile. Located on a beautifully landscaped, tree-lined lot, this home is just a short walk to Walnut Creek Park with hike and bike trails, 20 minutes from downtown Austin, and a bike ride away from the Domain, Q2/Austin FC Stadium, TopGolf, the brewery district, and Austin Community College: Northridge Campus.
House for rent
$4,500/mo
1703 Kimmerling Ln, Austin, TX 78758
4beds
1,919sqft
Price may not include required fees and charges.
Singlefamily
Available now
Cats, dogs OK
Central air, ceiling fan
In garage laundry
4 Attached garage spaces parking
Central
What's special
New lg appliancesFormal dining roomAbundant natural lightWaterfall dine-in counterCalacatta stone quartz countertopsDouble exterior patio doorsSpa-like en-suite bath
- 93 days
- on Zillow |
- -- |
- -- |
Travel times
Looking to buy when your lease ends?
Consider a first-time homebuyer savings account designed to grow your down payment with up to a 6% match & 3.83% APY.
Facts & features
Interior
Bedrooms & bathrooms
- Bedrooms: 4
- Bathrooms: 3
- Full bathrooms: 2
- 1/2 bathrooms: 1
Heating
- Central
Cooling
- Central Air, Ceiling Fan
Appliances
- Included: Dishwasher, Dryer, Range, Refrigerator, Washer
- Laundry: In Garage, In Unit, Laundry Closet, Upper Level
Features
- Breakfast Bar, Ceiling Fan(s), Walk In Closet
- Flooring: Carpet, Tile
Interior area
- Total interior livable area: 1,919 sqft
Property
Parking
- Total spaces: 4
- Parking features: Attached, Garage, Covered
- Has attached garage: Yes
- Details: Contact manager
Features
- Stories: 2
- Exterior features: Contact manager
Details
- Parcel number: 261849
Construction
Type & style
- Home type: SingleFamily
- Property subtype: SingleFamily
Condition
- Year built: 1984
Community & HOA
Location
- Region: Austin
Financial & listing details
- Lease term: 12 Months
Price history
| Date | Event | Price |
|---|---|---|
| 7/3/2025 | Listed for rent | $4,500+12.5%$2/sqft |
Source: Unlock MLS #2576554 | ||
| 9/18/2024 | Listing removed | $4,000$2/sqft |
Source: Unlock MLS #7305621 | ||
| 7/8/2024 | Listed for rent | $4,000$2/sqft |
Source: Unlock MLS #7305621 | ||
| 2/17/2023 | Sold | -- |
Source: Agent Provided | ||
| 1/26/2023 | Pending sale | $739,000$385/sqft |
Source: | ||

