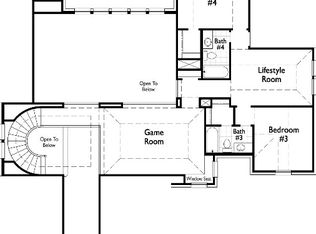Sold
Price Unknown
1703 M3 Ranch Rd, Mansfield, TX 76063
4beds
3,854sqft
Single Family Residence
Built in 2025
0.28 Acres Lot
$865,700 Zestimate®
$--/sqft
$5,161 Estimated rent
Home value
$865,700
$822,000 - $909,000
$5,161/mo
Zestimate® history
Loading...
Owner options
Explore your selling options
What's special
This exquisitely designed residence offers a perfect blend of sophistication and comfort. Featuring four spacious bedrooms, four and a half luxurious bathrooms, a private study, a versatile game room, and an expansive outdoor living area, this home is the epitome of modern living. The welcoming foyer gracefully leads to a study on the left, offering views of the charming front porch, while to the right, a secluded secondary bedroom with an en-suite bath ensures privacy and tranquility. The family room, with its soaring ceilings and abundance of natural light, creates a sense of openness and warmth. The gourmet kitchen, complete with an impressive 11-foot island, is perfect for both cooking and casual gatherings. Adjacent to the kitchen, the casual dining area offers serene views of the oversized outdoor living space and backyard. At the rear of the home, the spacious main suite offers a peaceful retreat with dual vanities, a soaking tub and two expansive walk-in closets. The second floor features a generously sized game room overlooking the family room, along with two additional bedrooms and two full baths.
Zillow last checked: 8 hours ago
Listing updated: August 18, 2025 at 07:10am
Listed by:
CCB Realty Stanley 0452659 972-410-5701,
American Legend Homes 972-410-5701
Bought with:
Non-Mls Member
NON MLS
Source: NTREIS,MLS#: 20941214
Facts & features
Interior
Bedrooms & bathrooms
- Bedrooms: 4
- Bathrooms: 5
- Full bathrooms: 4
- 1/2 bathrooms: 1
Primary bedroom
- Features: En Suite Bathroom, Walk-In Closet(s)
- Level: First
- Dimensions: 21 x 14
Bedroom
- Features: En Suite Bathroom, Walk-In Closet(s)
- Level: First
- Dimensions: 12 x 13
Bedroom
- Features: Walk-In Closet(s)
- Level: Second
- Dimensions: 12 x 11
Bedroom
- Features: En Suite Bathroom, Walk-In Closet(s)
- Level: Second
- Dimensions: 12 x 14
Breakfast room nook
- Level: First
- Dimensions: 13 x 12
Game room
- Level: Second
- Dimensions: 19 x 17
Kitchen
- Features: Kitchen Island
- Level: First
- Dimensions: 18 x 12
Living room
- Features: Fireplace
- Level: First
- Dimensions: 19 x 19
Media room
- Level: Second
- Dimensions: 16 x 13
Office
- Level: First
- Dimensions: 13 x 11
Utility room
- Features: Utility Sink
- Level: First
- Dimensions: 8 x 7
Heating
- Central, Zoned
Cooling
- Attic Fan, Central Air, Ceiling Fan(s), Zoned
Appliances
- Included: Double Oven, Dishwasher, Gas Cooktop, Disposal, Microwave, Some Commercial Grade, Tankless Water Heater, Vented Exhaust Fan
Features
- Decorative/Designer Lighting Fixtures, Double Vanity, High Speed Internet, Kitchen Island, Open Floorplan, Walk-In Closet(s), Wired for Sound, Air Filtration
- Flooring: Carpet, Ceramic Tile, Hardwood
- Has basement: No
- Number of fireplaces: 1
- Fireplace features: Gas, Gas Starter
Interior area
- Total interior livable area: 3,854 sqft
Property
Parking
- Total spaces: 3
- Parking features: Garage, Garage Door Opener, Other, Oversized
- Attached garage spaces: 3
Features
- Levels: Two
- Stories: 2
- Patio & porch: Covered
- Exterior features: Rain Gutters
- Pool features: None, Community
- Fencing: Wood
Lot
- Size: 0.28 Acres
- Features: Backs to Greenbelt/Park, Interior Lot, Landscaped, Sprinkler System
Details
- Parcel number: 126410618110
- Other equipment: Air Purifier
Construction
Type & style
- Home type: SingleFamily
- Architectural style: Traditional,Detached
- Property subtype: Single Family Residence
Materials
- Brick
- Foundation: Slab
- Roof: Composition
Condition
- New construction: Yes
- Year built: 2025
Utilities & green energy
- Sewer: Public Sewer
- Water: Public
- Utilities for property: Cable Available, Sewer Available, Underground Utilities, Water Available
Green energy
- Energy efficient items: Appliances, HVAC, Insulation, Roof, Rain/Freeze Sensors, Thermostat, Water Heater, Windows
- Indoor air quality: Filtration, Ventilation
- Water conservation: Low-Flow Fixtures, Water-Smart Landscaping
Community & neighborhood
Security
- Security features: Prewired, Carbon Monoxide Detector(s), Smoke Detector(s)
Community
- Community features: Clubhouse, Lake, Playground, Park, Pool, Trails/Paths, Community Mailbox, Curbs, Sidewalks
Location
- Region: Mansfield
- Subdivision: M3 Ranch
HOA & financial
HOA
- Has HOA: Yes
- HOA fee: $950 annually
- Services included: All Facilities, Association Management, Maintenance Grounds
- Association name: First Service Residential
- Association phone: 214-871-9700
Other
Other facts
- Listing terms: Cash,Conventional,FHA,Texas Vet,VA Loan
Price history
| Date | Event | Price |
|---|---|---|
| 8/15/2025 | Sold | -- |
Source: NTREIS #20941214 Report a problem | ||
| 6/16/2025 | Pending sale | $924,866$240/sqft |
Source: NTREIS #20941214 Report a problem | ||
| 5/19/2025 | Price change | $924,866+0.5%$240/sqft |
Source: NTREIS #20941214 Report a problem | ||
| 5/8/2025 | Price change | $919,866-0.3%$239/sqft |
Source: American Legend Homes Report a problem | ||
| 5/3/2025 | Price change | $922,856+0.5%$239/sqft |
Source: American Legend Homes Report a problem | ||
Public tax history
| Year | Property taxes | Tax assessment |
|---|---|---|
| 2024 | $349 | $92,000 |
Find assessor info on the county website
Neighborhood: 76063
Nearby schools
GreatSchools rating
- 9/10Annette Perry Elementary SchoolGrades: PK-4Distance: 0.6 mi
- 8/10Charlene McKinzey MiddleGrades: 7-8Distance: 2.5 mi
- 6/10Mansfield Legacy High SchoolGrades: 9-12Distance: 2.9 mi
Schools provided by the listing agent
- Elementary: Annette Perry
- Middle: Worley
- High: Mansfield
- District: Mansfield ISD
Source: NTREIS. This data may not be complete. We recommend contacting the local school district to confirm school assignments for this home.
Get a cash offer in 3 minutes
Find out how much your home could sell for in as little as 3 minutes with a no-obligation cash offer.
Estimated market value$865,700
Get a cash offer in 3 minutes
Find out how much your home could sell for in as little as 3 minutes with a no-obligation cash offer.
Estimated market value
$865,700
