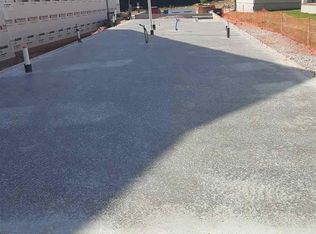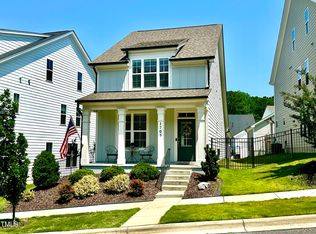The Belmont Charleston style has a large covered front porch. Large living room with gas fireplace.Dining room leads to kitchen. Large island with granite counter tops. Tile backslash,upgrade cabinets with soft close drawers. Gas range, stainless steel appliances. 1/2 bath down. Covered porch off kitchen.2nd floor has master with his and hers closets.Walk in shower in master bath. 2 additional bedrooms up with full bath. Rear alley load 2 car garage connects to house with covered breezeway.Near pool.
This property is off market, which means it's not currently listed for sale or rent on Zillow. This may be different from what's available on other websites or public sources.

