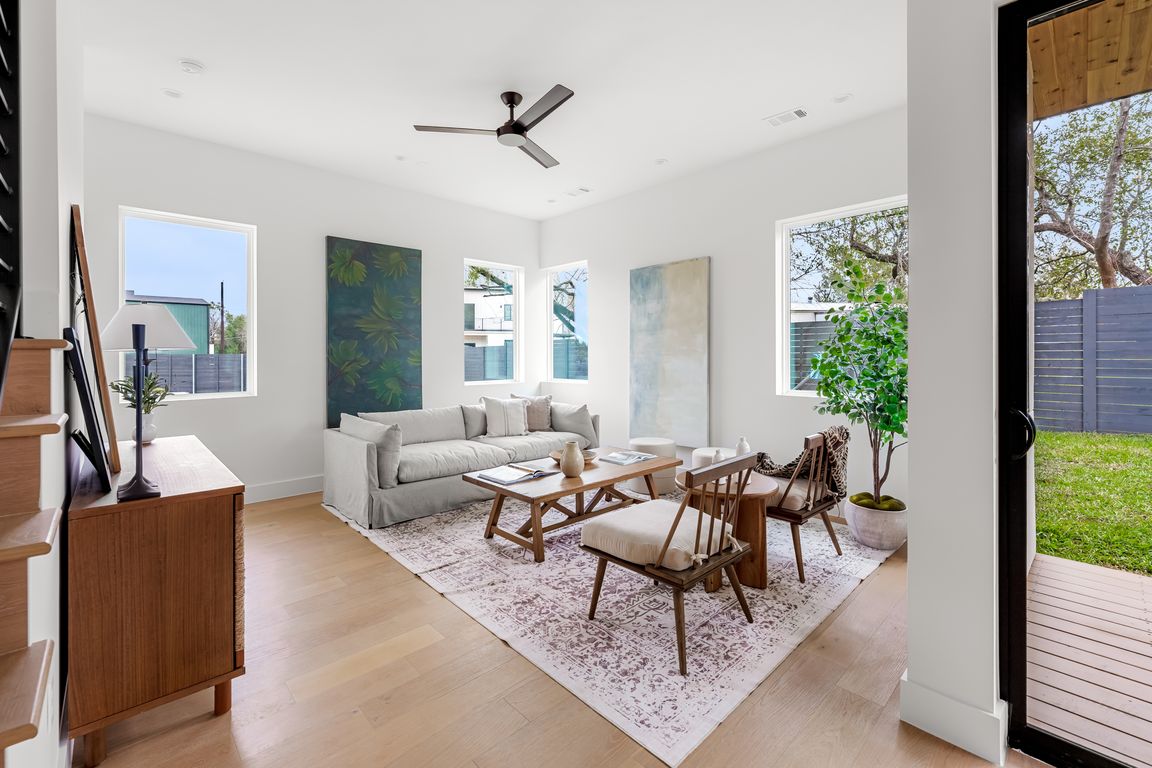Open: Sat 10am-2pm

Active
$1,299,000
4beds
2,597sqft
1703 Miami Dr, Austin, TX 78733
4beds
2,597sqft
Single family residence
Built in 2025
0.27 Acres
2 Garage spaces
$500 price/sqft
What's special
Stainless steel jennair appliancesDedicated officeDedicated dining roomTaj majal quartzite countertopsCovered patioWet barCustom white oak cabinetry
Welcome home to this luxurious new build in the coveted Austin Lake Estates neighborhood with deeded access to Lake Austin. Located within the prestigious Eanes ISD, this home sits on a large .27 acre lot and was designed by award winning architect Davey McEathron and built by Juneberry Homes. Spanning just ...
- 109 days |
- 1,177 |
- 59 |
Source: Unlock MLS,MLS#: 8046384
Travel times
Living Room
Kitchen
Primary Bedroom
Zillow last checked: 7 hours ago
Listing updated: October 21, 2025 at 07:29am
Listed by:
Jennifer Kim (512) 971-0299,
eXp Realty, LLC (888) 519-7431
Source: Unlock MLS,MLS#: 8046384
Facts & features
Interior
Bedrooms & bathrooms
- Bedrooms: 4
- Bathrooms: 4
- Full bathrooms: 3
- 1/2 bathrooms: 1
Primary bedroom
- Features: Recessed Lighting, Two Primary Closets, Walk-In Closet(s)
- Level: Second
Primary bathroom
- Features: Double Vanity, Full Bath, Recessed Lighting, Soaking Tub, Two Primary Closets, Walk-In Closet(s), Walk-in Shower
- Level: Second
Kitchen
- Features: Bar, Kitchen Island, Stone Counters, Dining Area, Gourmet Kitchen, Pantry, Recessed Lighting
- Level: Main
Heating
- Central, Propane
Cooling
- Ceiling Fan(s), Central Air
Appliances
- Included: Dishwasher, Disposal, Exhaust Fan, Microwave, Propane Cooktop, Range, RNGHD, Refrigerator, Stainless Steel Appliance(s), Vented Exhaust Fan, Tankless Water Heater, Wine Refrigerator
Features
- Bar, Built-in Features, Ceiling Fan(s), High Ceilings, Chandelier, Stone Counters, Double Vanity, Electric Dryer Hookup, Gas Dryer Hookup, Interior Steps, Kitchen Island, Natural Woodwork, Open Floorplan, Pantry, Recessed Lighting, Soaking Tub, Walk-In Closet(s), Washer Hookup, Wet Bar, Wired for Sound
- Flooring: Stone, Terrazzo, Tile, Wood
- Windows: Double Pane Windows, Skylight(s)
Interior area
- Total interior livable area: 2,597 sqft
Property
Parking
- Total spaces: 2
- Parking features: Concrete, Driveway, Garage, Garage Door Opener, Garage Faces Front, RV Access/Parking
- Garage spaces: 2
Accessibility
- Accessibility features: See Remarks
Features
- Levels: Two
- Stories: 2
- Patio & porch: Patio
- Exterior features: Electric Car Plug-in, Gutters Full, Lighting, Private Yard
- Pool features: See Remarks
- Fencing: Fenced, Full, Privacy, Wood
- Has view: Yes
- View description: See Remarks
- Waterfront features: None
Lot
- Size: 0.27 Acres
- Features: Back Yard, Front Yard, Landscaped, Level, Native Plants, Sprinkler - Automatic, Sprinkler - Rain Sensor, Trees-Moderate, Xeriscape
Details
- Additional structures: None
- Parcel number: 1703 Miami
- Special conditions: Standard
Construction
Type & style
- Home type: SingleFamily
- Property subtype: Single Family Residence
Materials
- Foundation: Slab
- Roof: Shingle
Condition
- New Construction
- New construction: Yes
- Year built: 2025
Details
- Builder name: Juneberry Homes
Utilities & green energy
- Sewer: Septic Tank
- Water: Municipal Utility District (MUD)
- Utilities for property: Electricity Connected, Natural Gas Connected, Sewer Connected, Water Connected
Community & HOA
Community
- Features: See Remarks
- Subdivision: Austin Lake Hills Sec 03
HOA
- Has HOA: No
Location
- Region: Austin
Financial & listing details
- Price per square foot: $500/sqft
- Date on market: 7/7/2025
- Listing terms: Cash,Conventional,FHA,VA Loan
- Electric utility on property: Yes