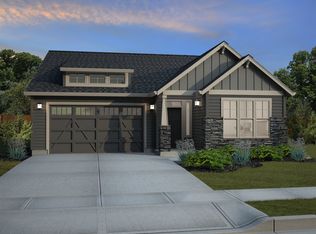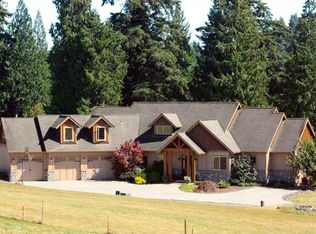Sold
Zestimate®
$738,000
1703 S Farm View Loop, Ridgefield, WA 98642
3beds
2,752sqft
Residential, Single Family Residence
Built in 2019
6,534 Square Feet Lot
$738,000 Zestimate®
$268/sqft
$3,276 Estimated rent
Home value
$738,000
$701,000 - $775,000
$3,276/mo
Zestimate® history
Loading...
Owner options
Explore your selling options
What's special
Experience the unmatched quality of Kingston Homes—one of the most respected builders in Southwest Washington. This immaculate, better-than-new residence offers rare main-level living with elevated finishes, impeccable condition, and upgrades not typically found in competing homes.The light-filled great room features a shiplap-accented gas fireplace, custom built-ins, and expansive windows that bring the outdoors in. The chef’s kitchen delivers high-end function and style with soft-close cabinetry, under-cabinet lighting, quartz counters, KitchenAid stainless appliances, a five-burner gas cooktop, and an oversized island perfect for gatherings.The posh main-floor primary suite offers a spa-like retreat with a fully tiled walk-in shower, standalone soaking tub, dual vanities, and generous walk-in closet. A dedicated home office and upgraded laundry room with cabinetry and utility sink round out the main level—ideal for everyday ease.Upstairs provides two spacious bedrooms, a full bath, and a versatile loft—perfect for guests, multi-gen living, or bonus use. Ample storage is found throughout, including an oversized garage.Enjoy year-round outdoor living on the covered patio overlooking a fenced southwest-facing yard. Thoughtful upgrades, energy-efficient construction, and Kingston’s signature millwork set this home apart.Located near Windy Hills Winery, Rosauers, Taps, parks, trails, Ridgefield Wildlife Refuge, and I-5, this home blends upscale comfort with the best of Pacific Northwest convenience and recreation.Luxury main-level living, superior craftsmanship, and turnkey condition—Kingston quality at a price the competition can’t match.
Zillow last checked: 8 hours ago
Listing updated: December 19, 2025 at 09:26am
Listed by:
Bonnie Irby 360-904-7356,
Berkshire Hathaway HomeServices NW Real Estate
Bought with:
Toni Waser, 114306
Realty One Group Prestige
Source: RMLS (OR),MLS#: 187297723
Facts & features
Interior
Bedrooms & bathrooms
- Bedrooms: 3
- Bathrooms: 3
- Full bathrooms: 2
- Partial bathrooms: 1
- Main level bathrooms: 2
Primary bedroom
- Features: Closet Organizer, Bathtub, Double Sinks, Walkin Closet, Walkin Shower, Wallto Wall Carpet
- Level: Main
- Area: 300
- Dimensions: 15 x 20
Bedroom 2
- Features: Wallto Wall Carpet
- Level: Upper
- Area: 208
- Dimensions: 16 x 13
Bedroom 3
- Features: Wallto Wall Carpet
- Level: Upper
- Area: 224
- Dimensions: 16 x 14
Dining room
- Features: Exterior Entry
- Level: Main
- Area: 140
- Dimensions: 10 x 14
Kitchen
- Features: Bookcases, Builtin Range, Disposal, Gas Appliances, Island, Microwave, Pantry, Builtin Oven, Quartz, Solid Surface Countertop
- Level: Main
- Area: 130
- Width: 13
Office
- Features: Builtin Features
- Level: Main
- Area: 130
- Dimensions: 10 x 13
Heating
- ENERGY STAR Qualified Equipment, Forced Air, Forced Air 95 Plus
Cooling
- Central Air
Appliances
- Included: Built-In Range, Dishwasher, Disposal, Free-Standing Refrigerator, Gas Appliances, Microwave, Range Hood, Stainless Steel Appliance(s), Built In Oven
Features
- Central Vacuum, Quartz, Soaking Tub, Built-in Features, Sink, Bookcases, Kitchen Island, Pantry, Closet Organizer, Bathtub, Double Vanity, Walk-In Closet(s), Walkin Shower, Tile
- Flooring: Laminate, Tile, Wall to Wall Carpet
- Windows: Double Pane Windows, Vinyl Frames
- Basement: Crawl Space
- Number of fireplaces: 1
- Fireplace features: Gas
Interior area
- Total structure area: 2,752
- Total interior livable area: 2,752 sqft
Property
Parking
- Total spaces: 2
- Parking features: Driveway, Garage Door Opener, Oversized
- Garage spaces: 2
- Has uncovered spaces: Yes
Accessibility
- Accessibility features: Accessible Hallway, Garage On Main, Ground Level, Main Floor Bedroom Bath, Minimal Steps, Natural Lighting, Utility Room On Main, Walkin Shower, Accessibility
Features
- Stories: 2
- Patio & porch: Covered Patio
- Exterior features: Gas Hookup, Yard, Exterior Entry
- Fencing: Fenced
- Has view: Yes
- View description: Territorial
Lot
- Size: 6,534 sqft
- Features: Corner Lot, Level, Sprinkler, SqFt 5000 to 6999
Details
- Additional structures: GasHookup
- Parcel number: 986050905
- Zoning: RLD 8
Construction
Type & style
- Home type: SingleFamily
- Architectural style: Craftsman
- Property subtype: Residential, Single Family Residence
Materials
- Lap Siding, Shake Siding, Stone
- Roof: Composition
Condition
- Approximately
- New construction: No
- Year built: 2019
Utilities & green energy
- Gas: Gas Hookup, Gas
- Sewer: Public Sewer
- Water: Public
Community & neighborhood
Location
- Region: Ridgefield
HOA & financial
HOA
- Has HOA: Yes
- HOA fee: $77 monthly
- Amenities included: Commons, Management
Other
Other facts
- Listing terms: Cash,Conventional,VA Loan
- Road surface type: Paved
Price history
| Date | Event | Price |
|---|---|---|
| 12/19/2025 | Sold | $738,000-2.9%$268/sqft |
Source: | ||
| 11/18/2025 | Pending sale | $760,000$276/sqft |
Source: | ||
| 11/3/2025 | Price change | $760,000+1.3%$276/sqft |
Source: | ||
| 10/7/2025 | Price change | $750,000-5.1%$273/sqft |
Source: | ||
| 9/18/2025 | Price change | $789,999-1.3%$287/sqft |
Source: | ||
Public tax history
| Year | Property taxes | Tax assessment |
|---|---|---|
| 2024 | $6,263 +5.3% | $707,198 -1.2% |
| 2023 | $5,947 +7.6% | $715,620 +14% |
| 2022 | $5,530 +1% | $627,627 +5.4% |
Find assessor info on the county website
Neighborhood: 98642
Nearby schools
GreatSchools rating
- 6/10Sunset Ridge Intermediate SchoolGrades: 5-6Distance: 0.9 mi
- 6/10View Ridge Middle SchoolGrades: 7-8Distance: 0.9 mi
- 7/10Ridgefield High SchoolGrades: 9-12Distance: 0.6 mi
Schools provided by the listing agent
- Elementary: South Ridge
- Middle: View Ridge
- High: Ridgefield
Source: RMLS (OR). This data may not be complete. We recommend contacting the local school district to confirm school assignments for this home.
Get a cash offer in 3 minutes
Find out how much your home could sell for in as little as 3 minutes with a no-obligation cash offer.
Estimated market value$738,000
Get a cash offer in 3 minutes
Find out how much your home could sell for in as little as 3 minutes with a no-obligation cash offer.
Estimated market value
$738,000

