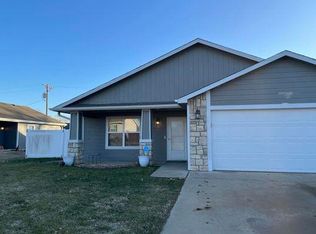Sold on 09/28/23
Price Unknown
1703 SW 72nd Ter, Topeka, KS 66619
4beds
1,508sqft
Single Family Residence, Residential
Built in 2011
5,940 Acres Lot
$192,800 Zestimate®
$--/sqft
$1,607 Estimated rent
Home value
$192,800
$179,000 - $206,000
$1,607/mo
Zestimate® history
Loading...
Owner options
Explore your selling options
What's special
Affordable living in Washburn Rural School District! 4 bed Rm 2 full bath, 2 car garage, zero entry, open floor plan concept, quartz kitchen countertops, master bedroom with large walk in closet, and brand new carpet throughout the home.
Zillow last checked: 8 hours ago
Listing updated: October 02, 2023 at 06:01pm
Listed by:
Betsy Baker 316-727-6276,
Better Homes and Gardens Real
Bought with:
John Carden, SP00243734
TopCity Realty, LLC
Source: Sunflower AOR,MLS#: 230665
Facts & features
Interior
Bedrooms & bathrooms
- Bedrooms: 4
- Bathrooms: 2
- Full bathrooms: 2
Primary bedroom
- Level: Main
- Area: 195
- Dimensions: 15x13
Bedroom 2
- Level: Main
- Area: 132
- Dimensions: 12x11
Bedroom 3
- Level: Main
- Area: 110
- Dimensions: 11x10
Bedroom 4
- Level: Main
- Area: 132
- Dimensions: 12x11
Dining room
- Level: Main
- Area: 121
- Dimensions: 11x11
Kitchen
- Level: Main
- Area: 120
- Dimensions: 12x10
Laundry
- Level: Main
Living room
- Level: Main
- Area: 269.17
- Dimensions: 15'10"x17'
Heating
- Natural Gas, 90 + Efficiency
Cooling
- Central Air
Appliances
- Included: Electric Range, Range Hood, Oven, Dishwasher, Refrigerator, Disposal
- Laundry: Main Level
Features
- 8' Ceiling, Coffered Ceiling(s)
- Flooring: Ceramic Tile, Carpet
- Basement: Concrete,Slab
- Has fireplace: No
Interior area
- Total structure area: 1,508
- Total interior livable area: 1,508 sqft
- Finished area above ground: 1,508
- Finished area below ground: 0
Property
Parking
- Parking features: Attached, Auto Garage Opener(s), Garage Door Opener
- Has attached garage: Yes
Features
- Entry location: Zero Step Entry
- Patio & porch: Patio, Covered
- Exterior features: Zero Step Entry
Lot
- Size: 5,940 Acres
- Dimensions: 55 x 108
- Features: Sidewalk
Details
- Parcel number: R71634
- Special conditions: Standard,Arm's Length
Construction
Type & style
- Home type: SingleFamily
- Architectural style: Ranch
- Property subtype: Single Family Residence, Residential
Materials
- Roof: Composition,Architectural Style
Condition
- Year built: 2011
Utilities & green energy
- Water: Public
Community & neighborhood
Location
- Region: Topeka
- Subdivision: Montara South
Price history
| Date | Event | Price |
|---|---|---|
| 9/28/2023 | Sold | -- |
Source: | ||
| 8/29/2023 | Pending sale | $139,000$92/sqft |
Source: | ||
| 8/26/2023 | Listed for sale | $139,000$92/sqft |
Source: | ||
| 6/19/2019 | Listing removed | $1,200$1/sqft |
Source: Watson Real Estate Development | ||
| 5/30/2019 | Listed for rent | $1,200$1/sqft |
Source: Watson Real Estate Development | ||
Public tax history
| Year | Property taxes | Tax assessment |
|---|---|---|
| 2025 | -- | $20,377 +7% |
| 2024 | $2,618 +19% | $19,044 +20.4% |
| 2023 | $2,199 +15.3% | $15,820 +15% |
Find assessor info on the county website
Neighborhood: 66619
Nearby schools
GreatSchools rating
- 5/10Pauline South Intermediate SchoolGrades: 4-6Distance: 0.5 mi
- 6/10Washburn Rural Middle SchoolGrades: 7-8Distance: 3.2 mi
- 8/10Washburn Rural High SchoolGrades: 9-12Distance: 3.5 mi
Schools provided by the listing agent
- Elementary: Pauline Elementary School/USD 437
- Middle: Washburn Rural Middle School/USD 437
- High: Washburn Rural High School/USD 437
Source: Sunflower AOR. This data may not be complete. We recommend contacting the local school district to confirm school assignments for this home.
