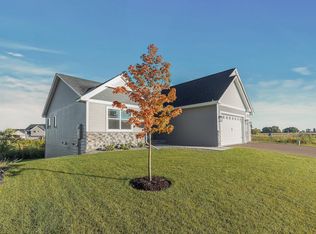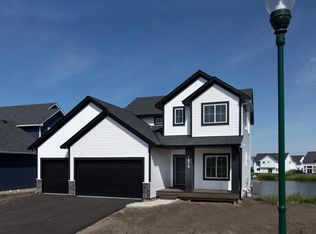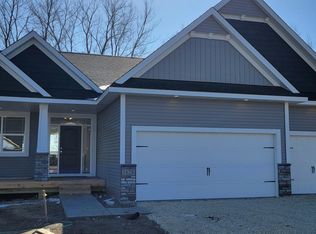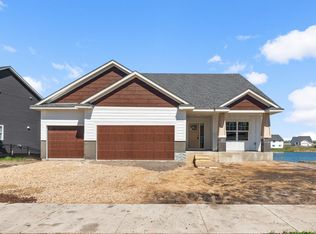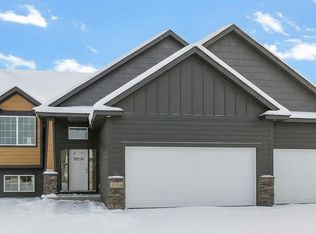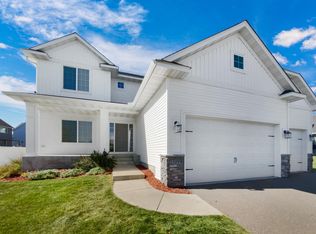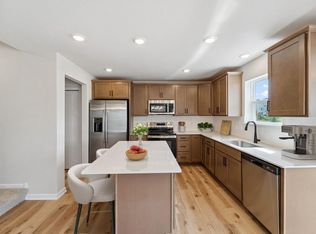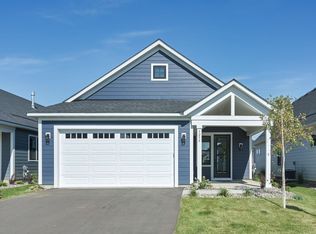Discover the Pinnacle of Craftsmanship with Castle Gate Construction’s Newest Model Home. Step into this luxurious haven where exceptional quality and thoughtful design merge effortlessly. The open floor plan bathes the home in natural light, creating a welcoming atmosphere tailored for modern living. Featuring four generously sized bedrooms and three exquisitely designed bathrooms, this home is a true masterpiece of comfort and sophistication. The primary suite is a serene retreat, complete with a spa-like bathroom featuring custom tile work of the highest standard and a spacious walk-in closet for optimal organization. The versatile main floor bedroom offers flexibility, perfect for guests or a dedicated office space. From the main floor laundry for your everyday convenience to the premium laminate plank wood flooring that flows seamlessly throughout the common areas, no detail has been overlooked. The craftsmanship is evident in every corner, with durable, stylish finishes that add both elegance and longevity. The deep 3-car garage provides not only ample parking but also additional space for storage or a personal workshop. Built by Castle Gate Construction, a full custom builder known for their commitment to quality and attention to detail, this home is designed to meet your needs and exceed your expectations, while accommodating most budgets. Luxury, functionality, and quality all come together to create a space you’ll be proud to call home.
Active
Price cut: $10K (12/1)
$599,900
1703 Spruce St, Farmington, MN 55024
4beds
3,180sqft
Est.:
Single Family Residence
Built in 2025
7,840.8 Square Feet Lot
$599,800 Zestimate®
$189/sqft
$-- HOA
What's special
Durable stylish finishesExquisitely designed bathroomsPersonal workshopOpen floor planNatural lightSpa-like bathroomPrimary suite
- 31 days |
- 107 |
- 2 |
Zillow last checked: 8 hours ago
Listing updated: December 01, 2025 at 03:40pm
Listed by:
Emily Guetzko 612-741-5808,
RE/MAX Advantage Plus
Source: NorthstarMLS as distributed by MLS GRID,MLS#: 6816701
Tour with a local agent
Facts & features
Interior
Bedrooms & bathrooms
- Bedrooms: 4
- Bathrooms: 3
- Full bathrooms: 2
- 3/4 bathrooms: 1
Rooms
- Room types: Dining Room, Kitchen, Bedroom 1, Bedroom 2, Foyer, Laundry, Family Room, Bedroom 3, Bedroom 4, Utility Room, Deck
Bedroom 1
- Level: Main
- Area: 184.71 Square Feet
- Dimensions: 13.10x14.10
Bedroom 2
- Level: Main
- Area: 123.22 Square Feet
- Dimensions: 12.2x10.10
Bedroom 3
- Level: Lower
- Area: 193.7 Square Feet
- Dimensions: 13x14.9
Bedroom 4
- Level: Lower
- Area: 163.2 Square Feet
- Dimensions: 12x13.6
Deck
- Level: Main
- Area: 144 Square Feet
- Dimensions: 12x12
Dining room
- Level: Main
- Area: 140 Square Feet
- Dimensions: 14x10
Family room
- Level: Lower
- Area: 343.2 Square Feet
- Dimensions: 15.6x22
Foyer
- Level: Main
- Area: 92.4 Square Feet
- Dimensions: 8.4x11
Kitchen
- Level: Main
- Area: 180 Square Feet
- Dimensions: 15x12
Laundry
- Level: Main
- Area: 36.96 Square Feet
- Dimensions: 5.6x6.6
Utility room
- Level: Lower
- Area: 114 Square Feet
- Dimensions: 19x6
Heating
- Forced Air
Cooling
- Central Air
Appliances
- Included: Air-To-Air Exchanger, Dishwasher, Disposal, Dryer, Electric Water Heater, Microwave, Range, Refrigerator, Stainless Steel Appliance(s)
Features
- Basement: Finished,Full,Concrete,Sump Pump,Walk-Out Access
- Number of fireplaces: 1
- Fireplace features: Gas, Living Room
Interior area
- Total structure area: 3,180
- Total interior livable area: 3,180 sqft
- Finished area above ground: 1,590
- Finished area below ground: 1,120
Property
Parking
- Total spaces: 3
- Parking features: Attached, Asphalt, Garage
- Attached garage spaces: 3
- Details: Garage Dimensions (31x26)
Accessibility
- Accessibility features: None
Features
- Levels: One
- Stories: 1
Lot
- Size: 7,840.8 Square Feet
- Dimensions: 116 x 58 x 116 x 81
Details
- Foundation area: 1590
- Parcel number: 146520301070
- Zoning description: Residential-Single Family
Construction
Type & style
- Home type: SingleFamily
- Property subtype: Single Family Residence
Materials
- Brick/Stone, Vinyl Siding
- Roof: Age 8 Years or Less,Asphalt
Condition
- Age of Property: 0
- New construction: Yes
- Year built: 2025
Details
- Builder name: CASTLE GATE CONSTRUCTION INC
Utilities & green energy
- Gas: Natural Gas
- Sewer: City Sewer/Connected
- Water: City Water/Connected
Community & HOA
Community
- Subdivision: Sapphire Lake 4th Add
HOA
- Has HOA: No
Location
- Region: Farmington
Financial & listing details
- Price per square foot: $189/sqft
- Annual tax amount: $460
- Date on market: 11/11/2025
- Cumulative days on market: 106 days
- Road surface type: Paved
Estimated market value
$599,800
$570,000 - $630,000
Not available
Price history
Price history
| Date | Event | Price |
|---|---|---|
| 12/1/2025 | Price change | $599,900-1.6%$189/sqft |
Source: | ||
| 11/11/2025 | Listed for sale | $609,900$192/sqft |
Source: | ||
| 11/11/2025 | Listing removed | $609,900$192/sqft |
Source: | ||
| 3/13/2025 | Listed for sale | $609,900+1.7%$192/sqft |
Source: | ||
| 3/12/2025 | Listing removed | $599,900$189/sqft |
Source: | ||
Public tax history
Public tax history
Tax history is unavailable.BuyAbility℠ payment
Est. payment
$3,567/mo
Principal & interest
$2877
Property taxes
$480
Home insurance
$210
Climate risks
Neighborhood: 55024
Nearby schools
GreatSchools rating
- 6/10Farmington Elementary SchoolGrades: PK-5Distance: 1.2 mi
- 4/10Robert Boeckman Middle SchoolGrades: 6-8Distance: 1.8 mi
- 5/10Farmington High SchoolGrades: 9-12Distance: 4.3 mi
- Loading
- Loading
