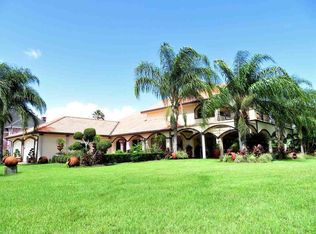HOUSE ONLY- BUYER MUST MOVE HOME TO THEIR OWN LOT!! CASH OR OWNER WILL FINANCE - TERMS ARE NEGOTIABLE!! This well maintained 3 bedroom 2 bath home has additional features such as a fireplace in the living room, oversized utility room, and low maintenance vinyl siding. the roof is a windstorm certified architectural with a certificate 4/2003. This is an incredible buy at $39 per square foot!!
This property is off market, which means it's not currently listed for sale or rent on Zillow. This may be different from what's available on other websites or public sources.
