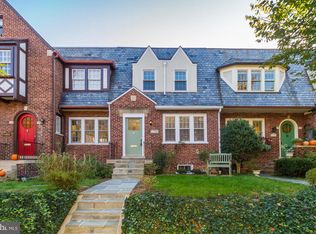Fantastic floor plan, tasteful furnishings and decor, hardwood floors and large windows throughout grace this Foxhall Village home! The Tudor style home features 2 bedrooms + roomy den (optional 3rd bedroom), 2 full bathrooms, on 2 levels of newly renovated living space along with a lovely main floor with a tasteful living-room, dining-room and an all new chef's kitchen. Doors off the living-room open to 2 wonderful outdoor spaces for your enjoyment. Relax and unwind in the lovely living room, highlighted by a fireplace, built-ins, and an inviting view of the back deck and garden. The all new kitchen is perfect for chefs, families and entertaining, with stainless steel appliances, small appliance storage, counter seating, and granite counters. Dazzle family and friends on 2 new private outdoor sitting areas; the sun-drenched upper rear deck with casual seating to enjoy a drink and a good book, and the lower patio with dining table for four, all make for the perfect, private oasis for outdoor quiet relaxation, dining, cooking or entertaining. The upper level features 2 bedrooms with queen beds and large closets, two all-new full bathrooms, plus a welcoming den/TV room. Each room of the home features tasteful furnishings and decor, original hardwood floors and large windows. A private laundry area is on the lower level. As an option, the lower level has an all new apartment/in-law suite that is available as an option, it includes a bedroom with queen bed, sitting area, full bath with shower, kitchenette, and a door to its own patio with shaded seating on an L shaped couch. Fully furnished jewel of a home as seen in the photos. Renter pays for WIFI and utilities. For rentals of 12 months or longer the utilities are transferred to the renters name. Maintenance of the yard and alarm system monitoring is included in rent. We add a departure cleaning fee as this is a fully furnished home. Please note that all stays in DC of under 91 nights are taxed at 15.95%. Available for temporary stays for several months to a year +. Longer stays preferred. We prefer no pets. Small dogs considered with pet fee. No smoking. Please provide Govt ID, employer, credit report, income, references. We use the GCAAR lease, and include the diplomatic and military clause.
This property is off market, which means it's not currently listed for sale or rent on Zillow. This may be different from what's available on other websites or public sources.

