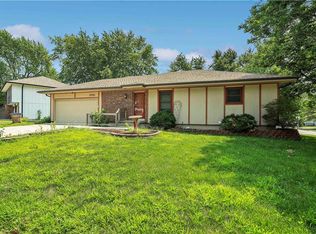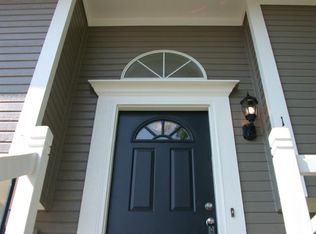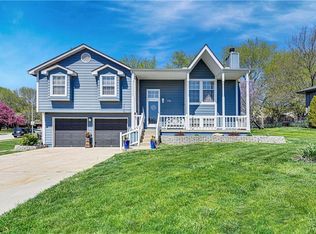LOCATION LOCATION LOCATION... truly this listing has the perfect location. Welcoming and inviting this split home has a newer kitchen with white cabinets and updated flooring. The family room offers a white brick fireplace and beamed ceiling. Finished walkout lower level with rec room walks out to the patio. Newer HVAC system and roof it's ready for you to bring your own touch and call it home. Easy access stores, highway and more. This one won't last!!! Home is being sold "As Is", inspections welcome.
This property is off market, which means it's not currently listed for sale or rent on Zillow. This may be different from what's available on other websites or public sources.


