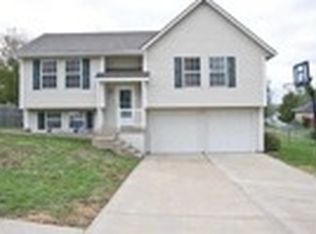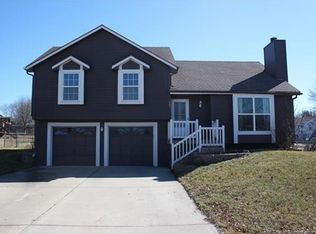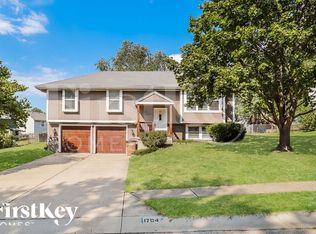Sold
Price Unknown
1703 W Pelham Path, Raymore, MO 64083
3beds
1,194sqft
Single Family Residence
Built in 1993
8,233 Square Feet Lot
$267,600 Zestimate®
$--/sqft
$1,558 Estimated rent
Home value
$267,600
$252,000 - $286,000
$1,558/mo
Zestimate® history
Loading...
Owner options
Explore your selling options
What's special
*** Seller is Offering $5,000 Buyer Credit Incentive to use towards rate buy down or buyer's choice ***
Welcome Home! This immaculate home offers modern updates and comfort, high ceilings, a spacious layout, and lots of natural light! This home has been meticulously cared for, and includes newer wood floors and fresh interior paint. As you walk through the home, you'll notice updated countertops and backsplash in the kitchen combining contemporary finishes with timeless charm. The basement is finished, and could be ideal for a home office, media room or play area. The backyard features a deck, overlooking the fenced in backyard, perfect for get togethers and BBQ's. This home is located in a sought after neighborhood, and offers easy access to schools, parks, shopping centers and transportation. Don't miss this gem of a home! Contact us today to schedule a private tour!
Zillow last checked: 8 hours ago
Listing updated: April 02, 2024 at 08:19am
Listing Provided by:
Christina Hill 816-914-8221,
KW KANSAS CITY METRO
Bought with:
Darin Jones, 1999034466
Keller Williams Southland
Source: Heartland MLS as distributed by MLS GRID,MLS#: 2459682
Facts & features
Interior
Bedrooms & bathrooms
- Bedrooms: 3
- Bathrooms: 1
- Full bathrooms: 1
Primary bedroom
- Level: Second
- Dimensions: 130 x 161
Bedroom 2
- Level: Second
- Dimensions: 110 x 114
Bedroom 3
- Level: Second
- Dimensions: 104 x 130
Bathroom 1
- Level: Second
Kitchen
- Level: Second
- Dimensions: 130 x 190
Other
- Level: Basement
- Dimensions: 120 x 240
Living room
- Level: First
- Dimensions: 180 x 239
Heating
- Natural Gas
Cooling
- Electric
Appliances
- Laundry: Bedroom Level
Features
- Flooring: Luxury Vinyl, Wood
- Basement: Concrete,Partial
- Has fireplace: No
Interior area
- Total structure area: 1,194
- Total interior livable area: 1,194 sqft
- Finished area above ground: 994
- Finished area below ground: 200
Property
Parking
- Total spaces: 2
- Parking features: Attached, Basement, Garage Door Opener, Garage Faces Front
- Attached garage spaces: 2
Features
- Fencing: Metal
Lot
- Size: 8,233 sqft
- Features: City Limits, Level
Details
- Parcel number: 2323172
Construction
Type & style
- Home type: SingleFamily
- Architectural style: Traditional
- Property subtype: Single Family Residence
Materials
- Board & Batten Siding
- Roof: Composition
Condition
- Year built: 1993
Utilities & green energy
- Water: Public
Community & neighborhood
Location
- Region: Raymore
- Subdivision: Foxhaven
Other
Other facts
- Listing terms: Cash,Conventional,FHA,VA Loan
- Ownership: Private
Price history
| Date | Event | Price |
|---|---|---|
| 3/29/2024 | Sold | -- |
Source: | ||
| 2/6/2024 | Pending sale | $265,000$222/sqft |
Source: | ||
| 1/2/2024 | Price change | $265,000-2.8%$222/sqft |
Source: | ||
| 12/5/2023 | Price change | $272,500-0.9%$228/sqft |
Source: | ||
| 11/10/2023 | Price change | $275,000-3.5%$230/sqft |
Source: | ||
Public tax history
| Year | Property taxes | Tax assessment |
|---|---|---|
| 2024 | $1,915 +0.1% | $23,530 |
| 2023 | $1,912 +16.7% | $23,530 +17.5% |
| 2022 | $1,639 0% | $20,030 |
Find assessor info on the county website
Neighborhood: 64083
Nearby schools
GreatSchools rating
- 6/10Eagle Glen ElementaryGrades: K-5Distance: 0.3 mi
- 3/10Raymore-Peculiar East Middle SchoolGrades: 6-8Distance: 5.2 mi
- 6/10Raymore-Peculiar Sr. High SchoolGrades: 9-12Distance: 4.6 mi
Schools provided by the listing agent
- High: Raymore-Peculiar
Source: Heartland MLS as distributed by MLS GRID. This data may not be complete. We recommend contacting the local school district to confirm school assignments for this home.
Get a cash offer in 3 minutes
Find out how much your home could sell for in as little as 3 minutes with a no-obligation cash offer.
Estimated market value
$267,600
Get a cash offer in 3 minutes
Find out how much your home could sell for in as little as 3 minutes with a no-obligation cash offer.
Estimated market value
$267,600


