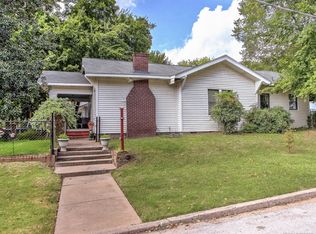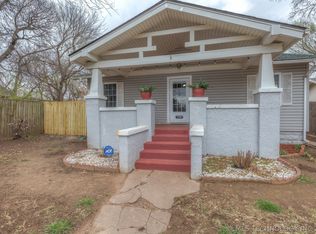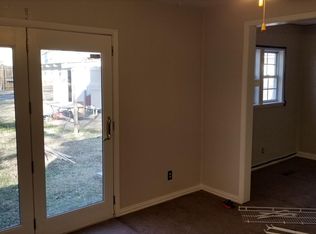Charming Craftsman in sought after historic Owen Park! Conveniently located minutes from river walk, downtown, Arts District, Guthrie Green, restaurants & bars. Recently added 230 ft. w/huge master closet, laundry rm & flex room. Original hardwood floors, 2 full baths, covered front porch, 2 car detached garage w/work area & plenty attic storage. New paved driveway for extra parking on side. Updated electric. 3 prong outlets 200 amp. window screens, ceiling fans & light fixtures, smoke & CO2 detectors.
This property is off market, which means it's not currently listed for sale or rent on Zillow. This may be different from what's available on other websites or public sources.



