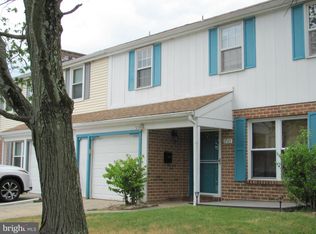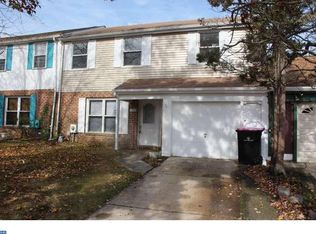Sold for $300,000 on 08/26/25
$300,000
1703 Willow Pl, Clementon, NJ 08021
3beds
1,796sqft
Townhouse
Built in 1973
-- sqft lot
$306,300 Zestimate®
$167/sqft
$2,630 Estimated rent
Home value
$306,300
$270,000 - $346,000
$2,630/mo
Zestimate® history
Loading...
Owner options
Explore your selling options
What's special
Welcome to 1703 Willow Place in Clementon. This is a solid, well-kept corner property that gets a ton of natural sunlight throughout the day. With 3 bedrooms and 3 full bathrooms, there’s more space here than you’d expect. When you walk in, you’ll step into the living room, which flows into the dining area. Straight ahead is the kitchen, with a full bathroom on the right and an extra family room on the left, great for a second living space, office, or playroom. Hardwood floors run through the main areas, and the bedrooms are carpeted. All bedrooms have ceiling fans, and the master has a walk-in closet plus a fully renovated private bathroom. The kitchen includes a strong exhaust fan that vents outside, perfect for keeping cooking smells out of the house. You’ve also got central air with a smart Eco-style thermostat, washer and dryer, and a spacious attic for storage. Outside, the home sits on a big yard with two sheds. There’s a front driveway, and an extra paved section that fits two more cars. Plus, you get a garage for more storage or workspace. Being a corner unit, you get extra yard space, more privacy, and better light. This home is clean, well-kept, and has some tasteful updates. It's move-in ready and just minutes from shopping and close to schools.
Zillow last checked: 8 hours ago
Listing updated: September 05, 2025 at 04:25am
Listed by:
Luna Ge 814-933-9250,
Canaan Realty Group. LLC
Bought with:
Morshad Hossain, 1645135
Redfin
Source: Bright MLS,MLS#: NJCD2097486
Facts & features
Interior
Bedrooms & bathrooms
- Bedrooms: 3
- Bathrooms: 3
- Full bathrooms: 3
- Main level bathrooms: 1
Basement
- Area: 0
Heating
- Central, Natural Gas
Cooling
- Central Air, Natural Gas
Appliances
- Included: Gas Water Heater
Features
- Has basement: No
- Has fireplace: No
Interior area
- Total structure area: 1,796
- Total interior livable area: 1,796 sqft
- Finished area above ground: 1,796
- Finished area below ground: 0
Property
Parking
- Total spaces: 2
- Parking features: Garage Faces Front, Built In, Garage Door Opener, Storage, Off Street, Driveway, Garage, Attached
- Attached garage spaces: 2
- Has uncovered spaces: Yes
Accessibility
- Accessibility features: None
Features
- Levels: Two
- Stories: 2
- Pool features: None
Lot
- Dimensions: 41.35 x 0.00
Details
- Additional structures: Above Grade, Below Grade
- Parcel number: 151320100022
- Zoning: RES
- Special conditions: Standard
Construction
Type & style
- Home type: Townhouse
- Architectural style: Colonial
- Property subtype: Townhouse
Materials
- Brick
- Foundation: Slab
Condition
- New construction: No
- Year built: 1973
Utilities & green energy
- Sewer: Public Septic
- Water: Public
Community & neighborhood
Location
- Region: Clementon
- Subdivision: Blackwood
- Municipality: GLOUCESTER TWP
Other
Other facts
- Listing agreement: Exclusive Right To Sell
- Ownership: Fee Simple
Price history
| Date | Event | Price |
|---|---|---|
| 8/26/2025 | Sold | $300,000+0%$167/sqft |
Source: | ||
| 7/23/2025 | Contingent | $299,999$167/sqft |
Source: | ||
| 7/12/2025 | Listed for sale | $299,999$167/sqft |
Source: | ||
Public tax history
| Year | Property taxes | Tax assessment |
|---|---|---|
| 2025 | $5,502 | $134,000 |
| 2024 | $5,502 -4.4% | $134,000 |
| 2023 | $5,758 +1.1% | $134,000 |
Find assessor info on the county website
Neighborhood: 08021
Nearby schools
GreatSchools rating
- 4/10Blackwood Elementary SchoolGrades: K-5Distance: 1.4 mi
- 6/10Charles W. Lewis Middle SchoolGrades: 6-8Distance: 0.4 mi
- 3/10Highland High SchoolGrades: 9-12Distance: 1 mi
Schools provided by the listing agent
- District: Black Horse Pike Regional Schools
Source: Bright MLS. This data may not be complete. We recommend contacting the local school district to confirm school assignments for this home.

Get pre-qualified for a loan
At Zillow Home Loans, we can pre-qualify you in as little as 5 minutes with no impact to your credit score.An equal housing lender. NMLS #10287.
Sell for more on Zillow
Get a free Zillow Showcase℠ listing and you could sell for .
$306,300
2% more+ $6,126
With Zillow Showcase(estimated)
$312,426

