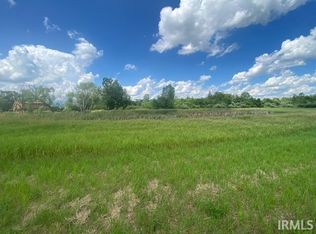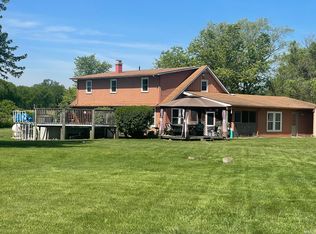Closed
$495,000
17030 Hand Rd, Huntertown, IN 46748
4beds
3,023sqft
Single Family Residence
Built in 2016
3.5 Acres Lot
$498,700 Zestimate®
$--/sqft
$2,917 Estimated rent
Home value
$498,700
$454,000 - $549,000
$2,917/mo
Zestimate® history
Loading...
Owner options
Explore your selling options
What's special
If you’ve been searching for a peaceful country home in Northwest Allen County Schools with room to spread out, this is the one! Situated on a spacious 3.5 acre lot with no HOA restrictions. The home boasts 4 bedrooms and 2.5 baths with a full finished basement, offering both finished living space and abundant storage. As you walk in there's an area perfect for a formal dining area or home office. The kitchen is well-equipped with stainless steel appliances, a large pantry, ample cabinetry, and a central island that connects to the dining nook and living room, ideal for gatherings and everyday living. The spacious master suite features a beautiful two-tiered tray ceiling and a luxurious en suite with dual vanities, a garden tub, and a separate shower. The finished lower level provides additional living space, with framing and plumbing already in place for a half bath. Stamped concrete patio with firepit. There's a little shed great for gardening tools. All concrete driveway. This beautiful home offers the perfect balance of privacy and convenience—secluded from the city’s hustle, yet just a short drive to shopping, dining, and medical facilities. More pictures coming soon.
Zillow last checked: 8 hours ago
Listing updated: October 14, 2025 at 09:36am
Listed by:
Jody M Bartkus Cell:260-715-9797,
CENTURY 21 Bradley Realty, Inc
Bought with:
Rachel Engels, RB22000005
F.C. Tucker Fort Wayne
Source: IRMLS,MLS#: 202524094
Facts & features
Interior
Bedrooms & bathrooms
- Bedrooms: 4
- Bathrooms: 3
- Full bathrooms: 2
- 1/2 bathrooms: 1
Bedroom 1
- Level: Upper
Bedroom 2
- Level: Upper
Dining room
- Level: Main
- Area: 168
- Dimensions: 12 x 14
Family room
- Level: Basement
- Area: 476
- Dimensions: 17 x 28
Kitchen
- Level: Main
- Area: 187
- Dimensions: 11 x 17
Living room
- Level: Main
- Area: 255
- Dimensions: 15 x 17
Office
- Area: 0
- Dimensions: 0 x 0
Heating
- Forced Air, Propane Tank Rented, High Efficiency Furnace
Cooling
- Central Air
Appliances
- Included: Range/Oven Hook Up Gas, Dishwasher, Microwave, Refrigerator, Gas Range, Gas Water Heater
- Laundry: Dryer Hook Up Gas/Elec
Features
- Ceiling-9+, Tray Ceiling(s), Ceiling Fan(s), Walk-In Closet(s)
- Flooring: Carpet
- Basement: Full,Finished,Concrete
- Attic: Storage
- Has fireplace: No
- Fireplace features: None
Interior area
- Total structure area: 3,102
- Total interior livable area: 3,023 sqft
- Finished area above ground: 2,123
- Finished area below ground: 900
Property
Parking
- Total spaces: 2
- Parking features: Attached, Garage Door Opener, Concrete
- Attached garage spaces: 2
- Has uncovered spaces: Yes
Features
- Levels: Two
- Stories: 2
- Fencing: None
Lot
- Size: 3.50 Acres
- Dimensions: 668 x 232
- Features: 3-5.9999, Rural, Landscaped
Details
- Parcel number: 020112300001.004044
- Zoning: R1
Construction
Type & style
- Home type: SingleFamily
- Architectural style: Traditional
- Property subtype: Single Family Residence
Materials
- Stone, Vinyl Siding
- Roof: Shingle
Condition
- New construction: No
- Year built: 2016
Utilities & green energy
- Sewer: Septic Tank
- Water: Well
Green energy
- Energy efficient items: HVAC
Community & neighborhood
Community
- Community features: None
Location
- Region: Huntertown
- Subdivision: None
Other
Other facts
- Listing terms: Cash,Conventional,FHA,USDA Loan,VA Loan
- Road surface type: Concrete
Price history
| Date | Event | Price |
|---|---|---|
| 10/14/2025 | Sold | $495,000-2.9% |
Source: | ||
| 8/31/2025 | Pending sale | $510,000 |
Source: | ||
| 8/12/2025 | Price change | $510,000-0.2% |
Source: | ||
| 7/14/2025 | Price change | $511,000-3.5% |
Source: | ||
| 7/7/2025 | Price change | $529,500-1.5% |
Source: | ||
Public tax history
| Year | Property taxes | Tax assessment |
|---|---|---|
| 2024 | $4,305 +26% | $525,400 +3.4% |
| 2023 | $3,416 +15.4% | $508,300 +22.5% |
| 2022 | $2,959 +17.9% | $414,900 +21.5% |
Find assessor info on the county website
Neighborhood: 46748
Nearby schools
GreatSchools rating
- 4/10Huntertown Elementary SchoolGrades: K-5Distance: 2.5 mi
- 6/10Carroll Middle SchoolGrades: 6-8Distance: 2.9 mi
- 9/10Carroll High SchoolGrades: PK,9-12Distance: 3.7 mi
Schools provided by the listing agent
- Elementary: Huntertown
- Middle: Carroll
- High: Carroll
- District: Northwest Allen County
Source: IRMLS. This data may not be complete. We recommend contacting the local school district to confirm school assignments for this home.

Get pre-qualified for a loan
At Zillow Home Loans, we can pre-qualify you in as little as 5 minutes with no impact to your credit score.An equal housing lender. NMLS #10287.

