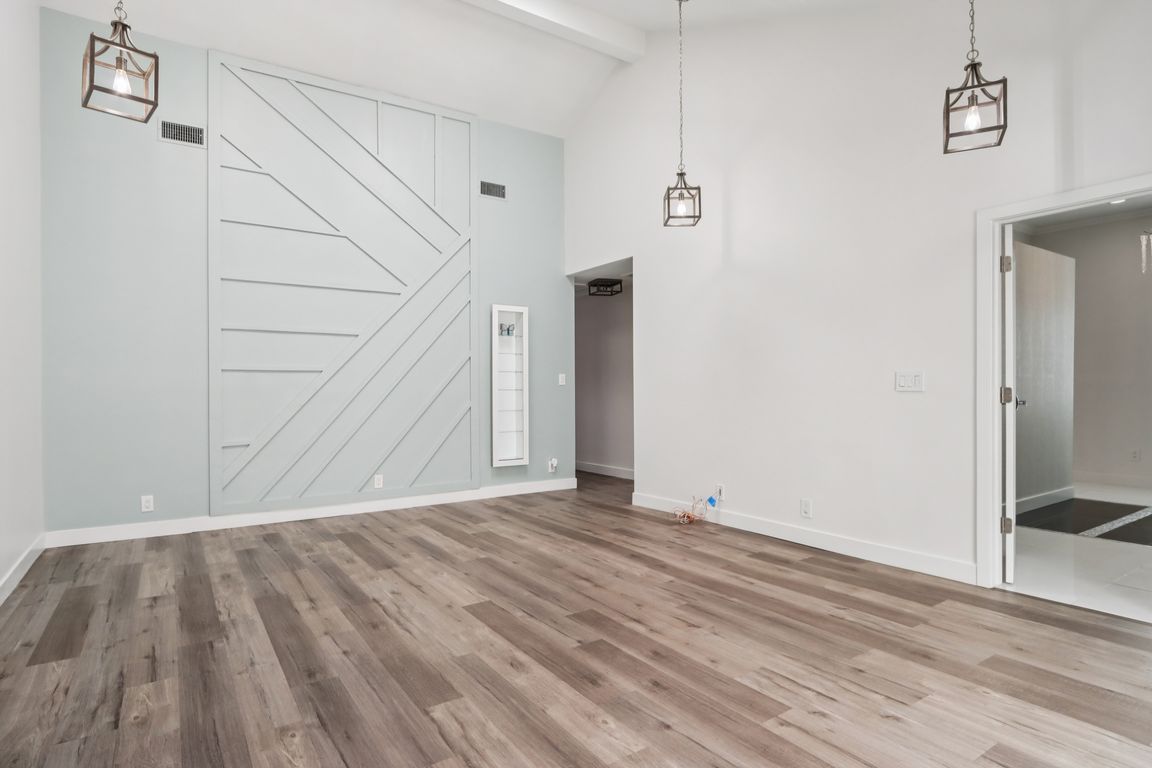
For sale
$1,399,000
3beds
1,962sqft
17033 Glenburn Ave, Torrance, CA 90504
3beds
1,962sqft
Single family residence
Built in 1948
6,321 sqft
1 Attached garage space
$713 price/sqft
What's special
Imagine a single-level stunner with a designer’s touch. This 3-bedroom, 3-bath beauty will have you captivated from the curb. Stacked stone walls, meticulous dryscaping, and a wide front yard set the tone as you arrive on this picturesque, tree-lined street. A terraced pathway leads to the sizeable porch, ideal for showcasing ...
- 104 days |
- 1,195 |
- 28 |
Source: CRMLS,MLS#: SB25237315 Originating MLS: California Regional MLS
Originating MLS: California Regional MLS
Travel times
Family Room
Kitchen
Primary Bedroom
Zillow last checked: 7 hours ago
Listing updated: 7 hours ago
Listing Provided by:
Bruce Kang DRE #01873702 310-245-9953,
Bruce Kang, Broker
Source: CRMLS,MLS#: SB25237315 Originating MLS: California Regional MLS
Originating MLS: California Regional MLS
Facts & features
Interior
Bedrooms & bathrooms
- Bedrooms: 3
- Bathrooms: 3
- Full bathrooms: 3
- Main level bathrooms: 3
- Main level bedrooms: 3
Rooms
- Room types: Family Room, Kitchen, Laundry, Primary Bedroom, Dining Room
Primary bedroom
- Features: Primary Suite
Bathroom
- Features: Bathroom Exhaust Fan, Bathtub, Dual Sinks, Jetted Tub, Quartz Counters, Remodeled, Separate Shower
Kitchen
- Features: Quartz Counters, Remodeled, Self-closing Cabinet Doors, Self-closing Drawers, Updated Kitchen
Heating
- Central, Solar
Cooling
- Central Air
Appliances
- Included: Double Oven, Gas Cooktop, Disposal, Water Heater
- Laundry: Inside, Laundry Room
Features
- Cathedral Ceiling(s), Dry Bar, Separate/Formal Dining Room, In-Law Floorplan, Pantry, Quartz Counters, Recessed Lighting, Track Lighting, Wired for Sound, Primary Suite
- Flooring: Laminate, Tile, Vinyl
- Windows: Double Pane Windows
- Has fireplace: No
- Fireplace features: None
- Common walls with other units/homes: No Common Walls
Interior area
- Total interior livable area: 1,962 sqft
Property
Parking
- Total spaces: 1
- Parking features: Garage
- Attached garage spaces: 1
Accessibility
- Accessibility features: None
Features
- Levels: One
- Stories: 1
- Entry location: ground
- Pool features: None
- Spa features: None
- Fencing: Vinyl
- Has view: Yes
- View description: Neighborhood, Trees/Woods
Lot
- Size: 6,321 Square Feet
- Features: Back Yard
Details
- Parcel number: 4092021006
- Special conditions: Standard
Construction
Type & style
- Home type: SingleFamily
- Property subtype: Single Family Residence
Materials
- Foundation: Raised, Slab
- Roof: Shingle
Condition
- Turnkey
- New construction: No
- Year built: 1948
Utilities & green energy
- Electric: Photovoltaics Seller Owned, Standard
- Sewer: Public Sewer
- Water: Public
- Utilities for property: Sewer Connected
Community & HOA
Community
- Features: Sidewalks
- Security: Closed Circuit Camera(s), Carbon Monoxide Detector(s), Window Bars
Location
- Region: Torrance
Financial & listing details
- Price per square foot: $713/sqft
- Tax assessed value: $940,635
- Annual tax amount: $10,909
- Date on market: 10/14/2025
- Listing terms: Cash to New Loan
- Road surface type: Paved