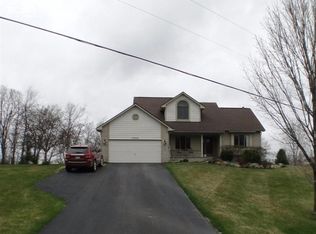Sold for $460,000
$460,000
17035 Weber Rd, Holly, MI 48442
4beds
3,934sqft
Single Family Residence
Built in 1999
2.16 Acres Lot
$468,000 Zestimate®
$117/sqft
$3,787 Estimated rent
Home value
$468,000
$440,000 - $496,000
$3,787/mo
Zestimate® history
Loading...
Owner options
Explore your selling options
What's special
This isn’t just a home—it’s a getaway. Welcome to this wonderful 4-bedroom, 3.5-bath Cape Cod nestled on 2.16 peaceful acres—a private retreat with room to live, grow, and thrive.
Step inside to find a well-designed layout featuring a spacious kitchen, dining room, and multiple living areas perfect for entertaining or relaxing. The primary suite includes a private bath, while three additional bedrooms offer comfort and space for the whole family.
Downstairs, the finished walkout basement is a game-changer—ideal for a rec room, media lounge, guest suite, or even a private office setup. With direct access to the backyard, it brings both function and flexibility.
And don’t forget the upper and lower garages—plenty of room for cars, tools, toys, or even your dream workshop. Whether you’re a hobbyist, collector, or just need the extra storage, this setup has you covered.
Cape Cod charm meets modern flexibility—all on a scenic 2.16-acre lot.
More space. More function. More freedom. Schedule your showing today!
Zillow last checked: 8 hours ago
Listing updated: September 18, 2025 at 06:30pm
Listed by:
Brian LeBoeuf 313-404-1160,
RE/MAX City Centre
Bought with:
Pamela A Omiatek, 6501396065
KW Metro
Source: Realcomp II,MLS#: 20251010347
Facts & features
Interior
Bedrooms & bathrooms
- Bedrooms: 4
- Bathrooms: 4
- Full bathrooms: 3
- 1/2 bathrooms: 1
Primary bedroom
- Level: Entry
- Area: 294
- Dimensions: 21 X 14
Bedroom
- Level: Second
- Area: 440
- Dimensions: 20 X 22
Bedroom
- Level: Second
- Area: 240
- Dimensions: 15 X 16
Bedroom
- Level: Second
- Area: 528
- Dimensions: 22 X 24
Primary bathroom
- Level: Entry
- Area: 66
- Dimensions: 6 X 11
Other
- Level: Second
- Area: 50
- Dimensions: 5 X 10
Other
- Level: Basement
- Area: 55
- Dimensions: 5 X 11
Other
- Level: Entry
- Area: 63
- Dimensions: 7 X 9
Bonus room
- Level: Basement
- Area: 276
- Dimensions: 12 X 23
Dining room
- Level: Entry
- Area: 110
- Dimensions: 10 X 11
Flex room
- Level: Fourth
- Area: 120
- Dimensions: 10 X 12
Game room
- Level: Basement
- Area: 286
- Dimensions: 13 X 22
Kitchen
- Level: Entry
- Area: 195
- Dimensions: 15 X 13
Living room
- Level: Entry
- Area: 252
- Dimensions: 18 X 14
Heating
- Forced Air, Natural Gas, Zoned
Appliances
- Included: Dishwasher, Disposal, Dryer, Free Standing Electric Range, Free Standing Refrigerator, Microwave, Stainless Steel Appliances, Washer, Water Purifier Owned
Features
- Basement: Finished,Full,Walk Out Access
- Has fireplace: No
Interior area
- Total interior livable area: 3,934 sqft
- Finished area above ground: 2,634
- Finished area below ground: 1,300
Property
Parking
- Total spaces: 4.5
- Parking features: Twoand Half Car Garage, Two Car Garage, Attached, Garage Door Opener
- Attached garage spaces: 4.5
Features
- Levels: Two
- Stories: 2
- Entry location: GroundLevel
- Pool features: None
Lot
- Size: 2.16 Acres
- Dimensions: 165 x 569 x 165 x 569
Details
- Additional structures: Poultry Coop
- Parcel number: 0706100018
- Special conditions: Short Sale No,Standard
Construction
Type & style
- Home type: SingleFamily
- Architectural style: Cape Cod
- Property subtype: Single Family Residence
Materials
- Vinyl Siding
- Foundation: Basement, Poured
- Roof: Asphalt
Condition
- New construction: No
- Year built: 1999
Utilities & green energy
- Sewer: Septic Tank
- Water: Well
Community & neighborhood
Location
- Region: Holly
- Subdivision: SECT 06 T4N R8E
Other
Other facts
- Listing agreement: Exclusive Right To Sell
- Listing terms: Assumable,Cash,Conventional,FHA,Va Loan
Price history
| Date | Event | Price |
|---|---|---|
| 7/24/2025 | Sold | $460,000-2.1%$117/sqft |
Source: | ||
| 7/11/2025 | Pending sale | $470,000$119/sqft |
Source: | ||
| 6/23/2025 | Listed for sale | $470,000-1%$119/sqft |
Source: | ||
| 6/11/2025 | Listing removed | $474,900$121/sqft |
Source: | ||
| 6/4/2025 | Price change | $474,900-5%$121/sqft |
Source: | ||
Public tax history
| Year | Property taxes | Tax assessment |
|---|---|---|
| 2024 | $6,438 +5% | $215,980 +6.5% |
| 2023 | $6,131 +87.4% | $202,750 +9.1% |
| 2022 | $3,271 +1% | $185,830 +26.5% |
Find assessor info on the county website
Neighborhood: 48442
Nearby schools
GreatSchools rating
- 5/10Davisburg Elementary SchoolGrades: PK-5Distance: 2.5 mi
- 5/10Holly High SchoolGrades: 8-12Distance: 1.2 mi
- 4/10Holly Elementary SchoolGrades: PK-5Distance: 2.6 mi
Get a cash offer in 3 minutes
Find out how much your home could sell for in as little as 3 minutes with a no-obligation cash offer.
Estimated market value$468,000
Get a cash offer in 3 minutes
Find out how much your home could sell for in as little as 3 minutes with a no-obligation cash offer.
Estimated market value
$468,000
