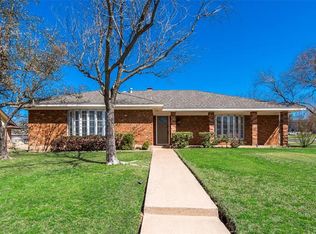Sold on 05/05/25
Price Unknown
1704 Chisholm Trl, Pantego, TX 76013
3beds
2,570sqft
Single Family Residence
Built in 1969
0.5 Acres Lot
$425,600 Zestimate®
$--/sqft
$2,990 Estimated rent
Home value
$425,600
$396,000 - $460,000
$2,990/mo
Zestimate® history
Loading...
Owner options
Explore your selling options
What's special
Welcome to 1704 Chisholm Trail—a beautifully updated single-story home in the heart of Pantego, offering timeless charm, thoughtful design, and an unbeatable location. Nestled on a spacious half-acre lot shaded by 11 mature trees, this home offers a rare sense of space and privacy while remaining close to everything Arlington has to offer.
Inside, the floor plan has been opened up to create a seamless flow between living, dining, and kitchen spaces. The reimagined kitchen is a true highlight, featuring a large island with a downdraft electric range, under-counter microwave, and plenty of prep space—perfect for gatherings or quiet nights at home. The living area is anchored by a cozy wood-burning fireplace with a gas starter, while the bathrooms have been stylishly updated with granite countertops, subway tile, and modern fixtures.
Step outside to an expansive backyard that invites endless possibilities—host weekend barbecues, create a garden oasis, or simply relax under the trees. And for golf enthusiasts, Shady Valley Country Club is just a quick golf cart ride away.
Located in desirable Pantego with lower tax rates, this home combines small-town charm with convenience to shopping, schools, dining, and Arlington’s entertainment district. Recent mechanical updates include replacing cast iron plumbing for PVC, roof, water heater and foundation work. This provides a peace of mind while allowing the new owner to focus on enjoying the lifestyle this property offers.
Don’t miss this opportunity to own a home that blends classic character with modern living—schedule your private showing today.
Zillow last checked: 8 hours ago
Listing updated: June 19, 2025 at 07:32pm
Listed by:
Elise Sessions 0595715,
Harrison Wade Real Estate 214-394-5837
Bought with:
Libby Wren
ARC Realty DFW
Source: NTREIS,MLS#: 20818599
Facts & features
Interior
Bedrooms & bathrooms
- Bedrooms: 3
- Bathrooms: 3
- Full bathrooms: 2
- 1/2 bathrooms: 1
Primary bedroom
- Features: Ceiling Fan(s), Dual Sinks, En Suite Bathroom, Linen Closet, Separate Shower, Walk-In Closet(s)
- Level: First
- Dimensions: 23 x 15
Bedroom
- Features: Walk-In Closet(s)
- Level: First
- Dimensions: 14 x 12
Bedroom
- Features: Walk-In Closet(s)
- Level: First
- Dimensions: 14 x 12
Breakfast room nook
- Level: First
- Dimensions: 11 x 12
Dining room
- Level: First
- Dimensions: 14 x 12
Kitchen
- Features: Breakfast Bar, Built-in Features, Granite Counters, Kitchen Island, Walk-In Pantry
- Level: First
- Dimensions: 10 x 15
Living room
- Level: First
- Dimensions: 17 x 12
Living room
- Level: First
- Dimensions: 14 x 12
Utility room
- Features: Built-in Features, Utility Room
- Level: First
- Dimensions: 9 x 7
Heating
- Central, Natural Gas
Cooling
- Central Air, Electric
Appliances
- Included: Dishwasher, Electric Cooktop, Electric Oven, Disposal, Microwave
- Laundry: Washer Hookup, Electric Dryer Hookup, Laundry in Utility Room
Features
- Chandelier, Decorative/Designer Lighting Fixtures, Eat-in Kitchen, Granite Counters, Kitchen Island, Open Floorplan, Cable TV, Walk-In Closet(s)
- Flooring: Carpet, Luxury Vinyl Plank
- Windows: Window Coverings
- Has basement: No
- Number of fireplaces: 1
- Fireplace features: Gas Starter, Wood Burning
Interior area
- Total interior livable area: 2,570 sqft
Property
Parking
- Total spaces: 2
- Parking features: Door-Multi, Driveway, Garage, Garage Door Opener, Garage Faces Rear
- Attached garage spaces: 2
- Has uncovered spaces: Yes
Features
- Levels: One
- Stories: 1
- Patio & porch: Patio
- Pool features: None
- Fencing: Metal,Wood
Lot
- Size: 0.50 Acres
- Features: Back Yard, Lawn, Landscaped, Few Trees
Details
- Parcel number: 02947153
- Special conditions: Standard
Construction
Type & style
- Home type: SingleFamily
- Architectural style: Mid-Century Modern,Ranch,Detached
- Property subtype: Single Family Residence
Materials
- Brick
- Foundation: Slab
- Roof: Composition
Condition
- Year built: 1969
Utilities & green energy
- Sewer: Public Sewer
- Water: Public
- Utilities for property: Sewer Available, Water Available, Cable Available
Community & neighborhood
Security
- Security features: Smoke Detector(s)
Community
- Community features: Curbs, Sidewalks
Location
- Region: Pantego
- Subdivision: Stage Coach Estates Add
Price history
| Date | Event | Price |
|---|---|---|
| 5/5/2025 | Sold | -- |
Source: NTREIS #20818599 | ||
| 4/7/2025 | Pending sale | $435,000$169/sqft |
Source: NTREIS #20818599 | ||
| 3/31/2025 | Contingent | $435,000$169/sqft |
Source: NTREIS #20818599 | ||
| 3/14/2025 | Price change | $435,000-2.2%$169/sqft |
Source: NTREIS #20818599 | ||
| 3/6/2025 | Price change | $445,000-0.7%$173/sqft |
Source: NTREIS #20818599 | ||
Public tax history
| Year | Property taxes | Tax assessment |
|---|---|---|
| 2024 | $4,470 -9.6% | $283,504 -5% |
| 2023 | $4,947 -38.5% | $298,349 -12.4% |
| 2022 | $8,048 +42.1% | $340,569 +42.1% |
Find assessor info on the county website
Neighborhood: 76013
Nearby schools
GreatSchools rating
- 7/10Hill Elementary SchoolGrades: PK-6Distance: 1.5 mi
- 4/10Bailey Junior High SchoolGrades: 7-8Distance: 1 mi
- 3/10Arlington High SchoolGrades: 9-12Distance: 2.8 mi
Schools provided by the listing agent
- Elementary: Hill
- High: Arlington
- District: Arlington ISD
Source: NTREIS. This data may not be complete. We recommend contacting the local school district to confirm school assignments for this home.
Get a cash offer in 3 minutes
Find out how much your home could sell for in as little as 3 minutes with a no-obligation cash offer.
Estimated market value
$425,600
Get a cash offer in 3 minutes
Find out how much your home could sell for in as little as 3 minutes with a no-obligation cash offer.
Estimated market value
$425,600
