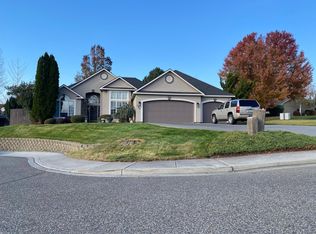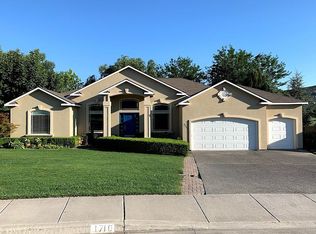Welcome to 1704 Del Cambre Loop. This traditional 4 bedroom/3 bath, 2,482 sq. ft. floor plan offers something for everyone. Situated on a corner lot in the idyllic south Richland community of Sagewood Meadows, this home is mere steps from Badger Mountain Elementary and minutes to shopping. Step inside and youll notice the sweeping staircase and a balcony that greets you in the two-story foyer. A formal living room with decorative transom windows allows for an abundance of natural light. A formal dining room offers a traditional element and space for those more formal meals and entertaining. The main floor flows into an open concept kitchen complete with island with cook top and down draft, corner mounted sinks, and ample storage with pull out cabinets. A built-in home hub allows for homework monitoring without leaving the kitchen. Cozy up next to the gas fireplace with hot cup of tea and watch the seasons change from the family room just steps off the eat-in nook. For those that require more privacy, a spacious den provides the perfect place to work from home. A powder bath, extra storage and utility room round out the main floor. Upstairs youll find an extra-large master bedroom complete with walk-in closet, and master bath with soaking tub, shower, and dual vanities. The secondary bedrooms are generously sized and offer natural light and clean, neutral space. A split hall bath allows everyone to be ready on time, no more rushing at the last minute. The three-car garage provides space and storage for everything. The fenced backyard offers a poured aggregate patio and the east/west orientation will provide for shady bar-b-ques throughout the summer months. For your piece of mind, a one-year home warranty is included. Call today for your private viewing!
This property is off market, which means it's not currently listed for sale or rent on Zillow. This may be different from what's available on other websites or public sources.


