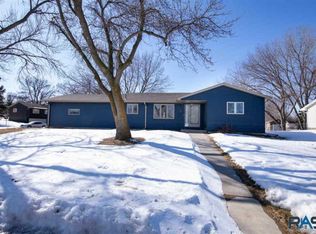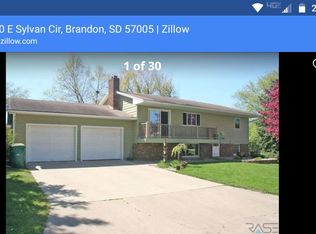Sold for $279,900 on 06/12/24
$279,900
1704 E Sylvan Cir, Brandon, SD 57005
3beds
1,324sqft
Single Family Residence
Built in 1973
10,785.46 Square Feet Lot
$286,800 Zestimate®
$211/sqft
$1,496 Estimated rent
Home value
$286,800
$270,000 - $304,000
$1,496/mo
Zestimate® history
Loading...
Owner options
Explore your selling options
What's special
Welcome to your beautifully updated haven, nestled in the charming town of Brandon. This multi-level home boasts a plethora of modern upgrades ready for you to enjoy. With a kitchen featuring stainless steel appliances and new flooring. This inviting home offers 3 bedrooms on one level, including a master suite with a 3/4 bath and walk-in closet, plus an additional full guest bath. The main level delights with an open-concept living room, highlighted by a white-washed brick fireplace and large bay window, leading to a formal dining room perfect for gatherings. Step outside to a 16x14 deck and relish the privacy of your vast 10,700 sq. ft. yard, adorned with mature trees. Added comforts include a newly installed furnace and AC, and a fence for added security. Across the street, enjoy Pioneer Park, with amenities like a disc golf course and walking paths alongside scenic Splitrock Creek. The basement offers potential for expansion, easily enhancing the family room and 4th bed. Call now
Zillow last checked: 8 hours ago
Listing updated: June 12, 2024 at 07:49am
Listed by:
Lance M Ubben 605-275-0555,
Keller Williams Realty Sioux Falls,
Brian Klarenbeek,
Keller Williams Realty Sioux Falls
Bought with:
Melissa S Merchant
Source: Realtor Association of the Sioux Empire,MLS#: 22402760
Facts & features
Interior
Bedrooms & bathrooms
- Bedrooms: 3
- Bathrooms: 2
- Full bathrooms: 2
Primary bedroom
- Description: WIC/On Suite Bathroom
- Level: Upper
- Area: 165
- Dimensions: 15 x 11
Bedroom 2
- Level: Upper
- Area: 100
- Dimensions: 10 x 10
Bedroom 3
- Level: Upper
- Area: 100
- Dimensions: 10 x 10
Bedroom 4
- Description: Non Legal Bedroom
- Level: Basement
- Area: 108
- Dimensions: 12 x 9
Dining room
- Level: Main
- Area: 132
- Dimensions: 12 x 11
Family room
- Level: Basement
- Area: 276
- Dimensions: 12 x 23
Kitchen
- Description: Stainless Steel Appliances/Pantry
- Level: Main
- Area: 132
- Dimensions: 12 x 11
Living room
- Description: Fireplace
- Level: Main
- Area: 204
- Dimensions: 17 x 12
Heating
- 90% Efficient, Natural Gas
Cooling
- Central Air
Appliances
- Included: Electric Range, Microwave, Dishwasher, Disposal, Refrigerator, Washer, Dryer
Features
- 3+ Bedrooms Same Level, Formal Dining Rm, Master Bath
- Flooring: Carpet, Vinyl
- Basement: Full
- Has fireplace: Yes
- Fireplace features: Wood Burning
Interior area
- Total structure area: 2,530
- Total interior livable area: 1,324 sqft
- Finished area above ground: 940
- Finished area below ground: 384
Property
Parking
- Total spaces: 2
- Parking features: Garage
- Garage spaces: 2
Features
- Levels: Multi/Split
- Patio & porch: Deck
- Fencing: Chain Link
Lot
- Size: 10,785 sqft
- Dimensions: 80 x 40
- Features: City Lot
Details
- Parcel number: 20663
Construction
Type & style
- Home type: SingleFamily
- Architectural style: Multi Level
- Property subtype: Single Family Residence
Materials
- Metal, Brick
- Roof: Composition
Condition
- Year built: 1973
Utilities & green energy
- Sewer: Public Sewer
- Water: Public
Community & neighborhood
Location
- Region: Brandon
- Subdivision: Brandon Park Addition to City of Brandon
Other
Other facts
- Listing terms: SDHA/Conventional
- Road surface type: Curb and Gutter
Price history
| Date | Event | Price |
|---|---|---|
| 6/12/2024 | Sold | $279,900$211/sqft |
Source: | ||
| 4/22/2024 | Listed for sale | $279,900+57.2%$211/sqft |
Source: | ||
| 4/9/2018 | Sold | $178,000+6%$134/sqft |
Source: Public Record | ||
| 3/10/2017 | Sold | $167,900$127/sqft |
Source: | ||
| 11/22/2016 | Listed for sale | $167,900$127/sqft |
Source: Lloyd Residential Group LLC #21606934 | ||
Public tax history
| Year | Property taxes | Tax assessment |
|---|---|---|
| 2024 | $3,539 -5.6% | $275,000 +9.6% |
| 2023 | $3,750 +16.7% | $250,800 +25.3% |
| 2022 | $3,212 +12.2% | $200,100 +17.8% |
Find assessor info on the county website
Neighborhood: 57005
Nearby schools
GreatSchools rating
- 10/10Brandon Elementary - 03Grades: PK-4Distance: 0.9 mi
- 9/10Brandon Valley Middle School - 02Grades: 7-8Distance: 0.7 mi
- 7/10Brandon Valley High School - 01Grades: 9-12Distance: 0.5 mi
Schools provided by the listing agent
- Elementary: Brandon ES
- Middle: Brandon Valley MS
- High: Brandon Valley HS
- District: Brandon Valley 49-2
Source: Realtor Association of the Sioux Empire. This data may not be complete. We recommend contacting the local school district to confirm school assignments for this home.

Get pre-qualified for a loan
At Zillow Home Loans, we can pre-qualify you in as little as 5 minutes with no impact to your credit score.An equal housing lender. NMLS #10287.

