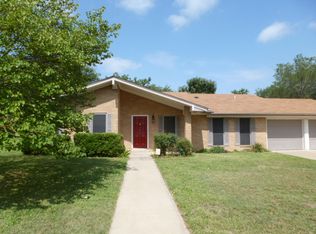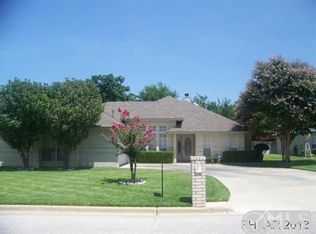Closed
Price Unknown
1704 Elk Trl, Harker Heights, TX 76548
4beds
2,094sqft
Single Family Residence
Built in 1979
0.28 Acres Lot
$227,600 Zestimate®
$--/sqft
$2,047 Estimated rent
Home value
$227,600
$209,000 - $248,000
$2,047/mo
Zestimate® history
Loading...
Owner options
Explore your selling options
What's special
This spacious 4 bedroom, 3bath home located in County Trails is ready and waiting for you to make your own. Step into the foyer and be greeted by the beautiful stone fireplace in the living room which includes wood laminate floors, high ceilings, and a lighted ceiling fan. Your kitchen comes fully equipped with all appliances, lots of cabinets, and beautiful counters. You also have a formal dining and breakfast area. The master bedroom is spacious enough to fit your furniture with room to spare and private bath with a separate vanity area and walk in closet. Don't forget to step out back onto the large back patio and take a look around. The backyard also has a fenced in dog area if you need one. Right in the heart of Harker Heights close to all the shopping and dining. Give your realtor a call and come take a look.
Zillow last checked: 8 hours ago
Listing updated: December 20, 2024 at 10:24am
Listed by:
Pamela Moore (254)200-3800,
Coldwell Banker Realty
Bought with:
Yvette Hernandez, TREC #0746327
Real Broker, Llc
Source: Central Texas MLS,MLS#: 562067 Originating MLS: Fort Hood Area Association of REALTORS
Originating MLS: Fort Hood Area Association of REALTORS
Facts & features
Interior
Bedrooms & bathrooms
- Bedrooms: 4
- Bathrooms: 3
- Full bathrooms: 2
- 1/2 bathrooms: 1
Primary bedroom
- Dimensions: 14.5x13.3
Bedroom 2
- Dimensions: 15.3x10.2
Bedroom 3
- Dimensions: 14.8x10
Bedroom 4
- Dimensions: 11.2x9.5
Dining room
- Dimensions: 12.6x10
Kitchen
- Dimensions: 11.8x10
Living room
- Dimensions: 12x12
Heating
- Central, Electric, Fireplace(s)
Cooling
- Central Air, Electric, 1 Unit
Appliances
- Included: Dishwasher, Electric Water Heater, Oven, Refrigerator, Water Heater, Some Electric Appliances, Microwave
- Laundry: Electric Dryer Hookup, Inside, Laundry in Utility Room, Laundry Room
Features
- Ceiling Fan(s), Cathedral Ceiling(s), Separate/Formal Dining Room, Entrance Foyer, Eat-in Kitchen, Multiple Dining Areas, Shower Only, Separate Shower, Tub Shower, Vanity, Walk-In Closet(s), Breakfast Area, Kitchen/Family Room Combo
- Flooring: Combination, Laminate, Tile, Wood
- Attic: None
- Number of fireplaces: 1
- Fireplace features: Living Room, Wood Burning
Interior area
- Total interior livable area: 2,094 sqft
Property
Parking
- Total spaces: 2
- Parking features: Attached, Garage Faces Front, Garage
- Attached garage spaces: 2
Accessibility
- Accessibility features: None
Features
- Levels: One
- Stories: 1
- Patio & porch: Covered, Patio
- Exterior features: Covered Patio, None
- Pool features: None
- Fencing: Back Yard
- Has view: Yes
- View description: None
- Waterfront features: Water Access
- Body of water: None
Lot
- Size: 0.28 Acres
Details
- Parcel number: 15173
Construction
Type & style
- Home type: SingleFamily
- Architectural style: Traditional
- Property subtype: Single Family Residence
Materials
- Brick, Masonry
- Foundation: Slab
- Roof: Composition,Shingle
Condition
- Resale
- Year built: 1979
Utilities & green energy
- Sewer: Public Sewer
- Water: Public
- Utilities for property: Water Available
Community & neighborhood
Community
- Community features: None, Street Lights
Location
- Region: Harker Heights
- Subdivision: Country Trails
Other
Other facts
- Listing agreement: Exclusive Right To Sell
- Listing terms: Cash,Conventional,FHA,Texas Vet,VA Loan
Price history
| Date | Event | Price |
|---|---|---|
| 12/16/2024 | Sold | -- |
Source: | ||
| 12/4/2024 | Pending sale | $230,000$110/sqft |
Source: | ||
| 11/12/2024 | Contingent | $230,000$110/sqft |
Source: | ||
| 11/12/2024 | Pending sale | $230,000$110/sqft |
Source: | ||
| 11/8/2024 | Listed for sale | $230,000+39.8%$110/sqft |
Source: | ||
Public tax history
| Year | Property taxes | Tax assessment |
|---|---|---|
| 2025 | $4,342 +30% | $233,801 -24.8% |
| 2024 | $3,340 +5.2% | $310,853 +14.7% |
| 2023 | $3,176 -27.5% | $271,004 +10% |
Find assessor info on the county website
Neighborhood: 76548
Nearby schools
GreatSchools rating
- 8/10Mountain View Elementary SchoolGrades: PK-5Distance: 1.5 mi
- 3/10Eastern Hills Middle SchoolGrades: 6-8Distance: 0.8 mi
- 5/10Harker Heights High SchoolGrades: 9-12Distance: 1.1 mi
Schools provided by the listing agent
- District: Killeen ISD
Source: Central Texas MLS. This data may not be complete. We recommend contacting the local school district to confirm school assignments for this home.
Get a cash offer in 3 minutes
Find out how much your home could sell for in as little as 3 minutes with a no-obligation cash offer.
Estimated market value
$227,600
Get a cash offer in 3 minutes
Find out how much your home could sell for in as little as 3 minutes with a no-obligation cash offer.
Estimated market value
$227,600

