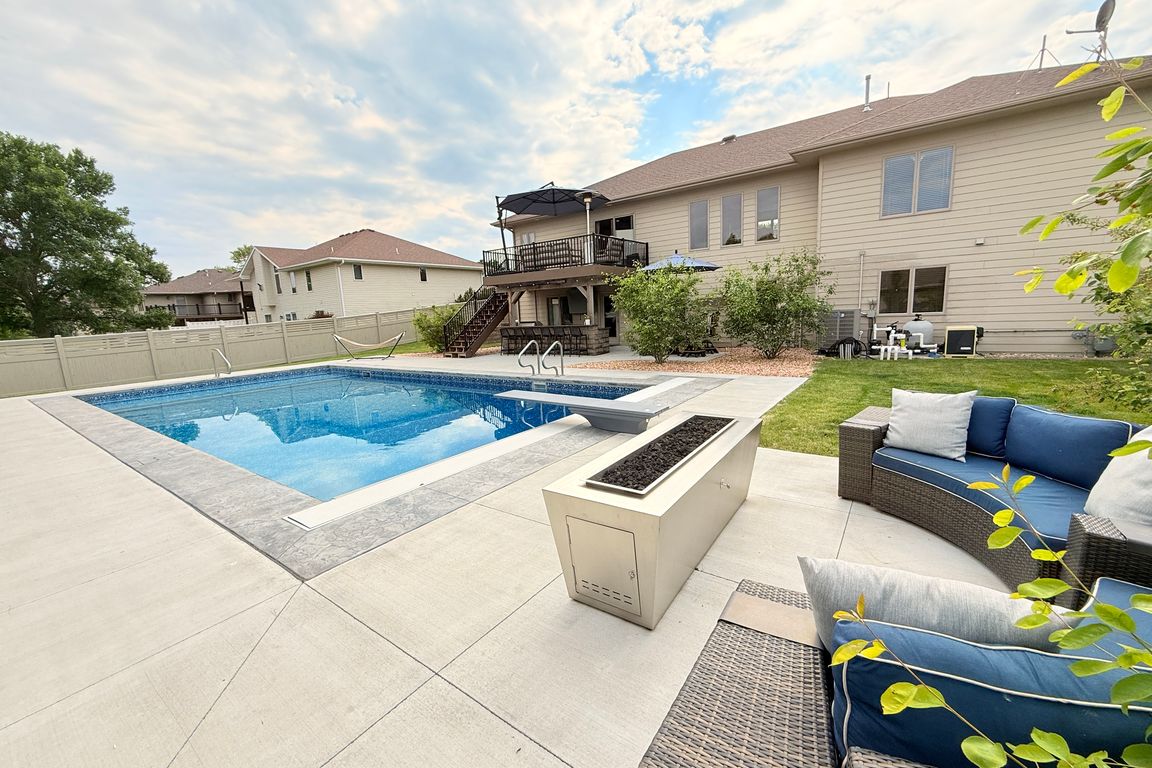
For salePrice cut: $30.48K (10/3)
$579,025
5beds
4baths
3,824sqft
1704 Homewood Dr, Norfolk, NE 68701
5beds
4baths
3,824sqft
Single family residence
Built in 2004
0.34 Acres
3 Attached garage spaces
$151 price/sqft
What's special
Heated poolDiving boardUltimate backyard oasisExpansive walk-out basementSeamless floor planLarge game roomOpen-concept main floor
Welcome to your dream retreat—this beautifully updated home is nestled in a sought-after neighborhood and offers the perfect blend of indoor elegance and outdoor enjoyment. From the moment you step inside, you’ll appreciate the modern, neutral palette that flows effortlessly throughout the main floor, creating a bright and welcoming ambiance. Stylish ...
- 124 days |
- 1,194 |
- 25 |
Likely to sell faster than
Source: Norfolk BOR,MLS#: 250446
Travel times
Kitchen
Family Room
Dining Room
Zillow last checked: 7 hours ago
Listing updated: October 03, 2025 at 09:37am
Listed by:
Tami White,
Berkshire Hathaway Home Services Amb Re Norfolk
Source: Norfolk BOR,MLS#: 250446
Facts & features
Interior
Bedrooms & bathrooms
- Bedrooms: 5
- Bathrooms: 4
- Main level bedrooms: 3
Rooms
- Room types: Master Bathroom, Study, Office
Primary bedroom
- Level: Main
- Area: 252.96
- Dimensions: 13.6 x 18.6
Bedroom 2
- Level: Main
- Area: 133.45
- Dimensions: 10.11 x 13.2
Bedroom 3
- Level: Main
- Area: 131.25
- Dimensions: 10.5 x 12.5
Bedroom 4
- Level: Basement
- Area: 274
- Dimensions: 20.9 x 13.11
Bedroom 5
- Level: Basement
- Area: 146.9
- Dimensions: 11.3 x 13
Dining room
- Features: Liv/Din Combo, Sliding Gls Dr
- Level: Main
- Area: 159.49
- Dimensions: 9.9 x 16.11
Family room
- Features: Bar
- Level: Basement
- Area: 1000.4
- Dimensions: 41 x 24.4
Kitchen
- Features: Tile
- Level: Main
- Area: 210
- Dimensions: 12.5 x 16.8
Living room
- Features: Carpet
- Level: Main
- Area: 395.5
- Dimensions: 17.5 x 22.6
Cooling
- Elec Forced Air, Central Air
Appliances
- Included: Electric Range, Dishwasher, Disposal, Refrigerator, Microwave, Water Softener Owned, Electric Water Heater
- Laundry: Main Level, Off Kitchen, Tile
Features
- Walk-In Closet(s)
- Windows: Window Coverings
- Basement: Full,Walk-Out Access
- Number of fireplaces: 1
- Fireplace features: One, Gas, Family Room
Interior area
- Total structure area: 1,912
- Total interior livable area: 3,824 sqft
- Finished area above ground: 1,912
Video & virtual tour
Property
Parking
- Total spaces: 3
- Parking features: Attached, Garage Door Opener
- Attached garage spaces: 3
Features
- Patio & porch: Deck, Covered Deck
- Exterior features: Outdoor Grill, Rain Gutters
- Pool features: Outdoor Pool
- Fencing: Vinyl
- Waterfront features: None
Lot
- Size: 0.34 Acres
- Features: Auto Sprinkler, Established Yard
Details
- Parcel number: 590279521
Construction
Type & style
- Home type: SingleFamily
- Architectural style: Ranch
- Property subtype: Single Family Residence
Materials
- Frame, Hardboard
- Roof: Comp/Shingle
Condition
- 16-25 Yrs
- New construction: No
- Year built: 2004
Utilities & green energy
- Sewer: Public Sewer
- Water: Public
- Utilities for property: Natural Gas Connected
Community & HOA
Community
- Security: Smoke Detector(s), Carbon Monoxide Detector(s)
Location
- Region: Norfolk
Financial & listing details
- Price per square foot: $151/sqft
- Tax assessed value: $520,251
- Annual tax amount: $6,284
- Price range: $579K - $579K
- Date on market: 6/5/2025
- Road surface type: Paved