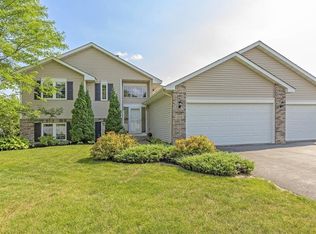Closed
$360,000
1704 Meadow Ln, Centerville, MN 55038
3beds
1,900sqft
Single Family Residence
Built in 2000
0.3 Acres Lot
$365,800 Zestimate®
$189/sqft
$2,648 Estimated rent
Home value
$365,800
$333,000 - $402,000
$2,648/mo
Zestimate® history
Loading...
Owner options
Explore your selling options
What's special
Welcome to your beautiful new home located across from the entrance to Rice Creek Chain of Lakes Park with miles of paved trails and a mountain bike single track that is sure to challenge. This home is loaded with updates. New Roof/siding, deck, appliances, flooring throughout just to name a few. Three bedrooms up with a walk through Primary bath. The main floor features the kitchen and dining room that is open to the spacious living room. Go down the stairs to the lower level that features a open family room with a modified kitchenette (everything but the stove), a newly remodeled half bath. Step out the slider to a 12x12 patio under the deck for the days that it's too hot to sit up top. The New oversized deck is truly beautiful and has enough space for multiple grills/smokers and of course family and friends. The back yard is wide open for throwing the ball around, trampoline or whatever your family desires.
Zillow last checked: 8 hours ago
Listing updated: August 23, 2024 at 06:49am
Listed by:
Chris Greene 651-208-7316,
CGH Group
Bought with:
James Sanchez, GRI
White Bear Lake Realty
Source: NorthstarMLS as distributed by MLS GRID,MLS#: 6553697
Facts & features
Interior
Bedrooms & bathrooms
- Bedrooms: 3
- Bathrooms: 3
- Full bathrooms: 1
- 1/2 bathrooms: 2
Bedroom 1
- Level: Upper
- Area: 220 Square Feet
- Dimensions: 20x11
Bedroom 2
- Level: Upper
- Area: 88 Square Feet
- Dimensions: 11x8
Bedroom 3
- Level: Upper
- Area: 132 Square Feet
- Dimensions: 12x11
Other
- Level: Lower
- Area: 35 Square Feet
- Dimensions: 7x5
Deck
- Level: Upper
- Area: 378 Square Feet
- Dimensions: 27x14
Dining room
- Level: Main
- Area: 77 Square Feet
- Dimensions: 11x7
Family room
- Level: Lower
- Area: 368 Square Feet
- Dimensions: 23x16
Foyer
- Level: Main
- Area: 55 Square Feet
- Dimensions: 11x5
Kitchen
- Level: Main
- Area: 154 Square Feet
- Dimensions: 14x11
Laundry
- Level: Main
- Area: 60 Square Feet
- Dimensions: 12x5
Living room
- Level: Main
- Area: 187 Square Feet
- Dimensions: 17x11
Patio
- Level: Lower
- Area: 144 Square Feet
- Dimensions: 12x12
Heating
- Forced Air
Cooling
- Central Air
Appliances
- Included: Dishwasher, Disposal, Dryer, Exhaust Fan, Microwave, Range, Stainless Steel Appliance(s), Washer, Water Softener Owned
Features
- Basement: Crawl Space,Daylight,Finished,Full,Walk-Out Access
- Has fireplace: No
Interior area
- Total structure area: 1,900
- Total interior livable area: 1,900 sqft
- Finished area above ground: 1,386
- Finished area below ground: 514
Property
Parking
- Total spaces: 2
- Parking features: Attached, Tuckunder Garage
- Attached garage spaces: 2
- Details: Garage Dimensions (25x20), Garage Door Height (7), Garage Door Width (16)
Accessibility
- Accessibility features: None
Features
- Levels: Three Level Split
- Patio & porch: Deck, Patio
- Pool features: None
Lot
- Size: 0.30 Acres
- Dimensions: 150 x 90
Details
- Additional structures: Storage Shed
- Foundation area: 1200
- Parcel number: 233122310049
- Zoning description: Residential-Single Family
Construction
Type & style
- Home type: SingleFamily
- Property subtype: Single Family Residence
Materials
- Brick Veneer, Vinyl Siding
- Roof: Age 8 Years or Less
Condition
- Age of Property: 24
- New construction: No
- Year built: 2000
Utilities & green energy
- Electric: 100 Amp Service, Power Company: Xcel Energy
- Gas: Natural Gas
- Sewer: City Sewer/Connected
- Water: City Water/Connected
Community & neighborhood
Location
- Region: Centerville
- Subdivision: Parkview
HOA & financial
HOA
- Has HOA: No
Price history
| Date | Event | Price |
|---|---|---|
| 8/16/2024 | Sold | $360,000-4%$189/sqft |
Source: | ||
| 7/26/2024 | Pending sale | $375,000$197/sqft |
Source: | ||
| 6/14/2024 | Listed for sale | $375,000+81.6%$197/sqft |
Source: | ||
| 9/3/2015 | Sold | $206,500-8.2%$109/sqft |
Source: | ||
| 6/5/2015 | Listed for sale | $225,000-6.3%$118/sqft |
Source: Postlets | ||
Public tax history
| Year | Property taxes | Tax assessment |
|---|---|---|
| 2024 | $3,927 -0.9% | $352,000 +4.5% |
| 2023 | $3,962 +9.2% | $336,800 +0.8% |
| 2022 | $3,627 -3.4% | $334,000 +30.4% |
Find assessor info on the county website
Neighborhood: 55038
Nearby schools
GreatSchools rating
- 9/10Centerville ElementaryGrades: K-5Distance: 0.4 mi
- 7/10Centennial Middle SchoolGrades: 6-8Distance: 3.4 mi
- 10/10Centennial High SchoolGrades: 9-12Distance: 4.5 mi
Get a cash offer in 3 minutes
Find out how much your home could sell for in as little as 3 minutes with a no-obligation cash offer.
Estimated market value
$365,800
Get a cash offer in 3 minutes
Find out how much your home could sell for in as little as 3 minutes with a no-obligation cash offer.
Estimated market value
$365,800
