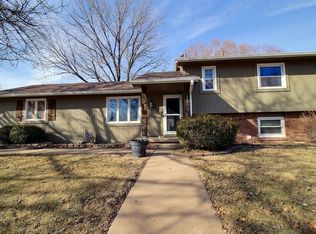Sold
Price Unknown
1704 N Baltimore Ave, Derby, KS 67037
4beds
1,604sqft
Single Family Onsite Built
Built in 1974
9,147.6 Square Feet Lot
$217,700 Zestimate®
$--/sqft
$1,918 Estimated rent
Home value
$217,700
$196,000 - $242,000
$1,918/mo
Zestimate® history
Loading...
Owner options
Explore your selling options
What's special
This charming home has been cared for by the same owner since 1976! You can tell from the exterior that it has been well loved and the yard is full of trees, shrubs, flowers and places to spend a lovely day outside. There is plenty of space for family, friends, and hobbies. Step inside from the covered front porch to the main floor living room. This level also offers the kitchen and dining area, all with laminate floors. The kitchen is fully equipped with appliances and solid surface countertops. Garage access from the kitchen. On the upper level you will find three bedrooms and a full bathroom. Down half a flight of stairs from the main level, is the lower level with a large family room and additional bedroom or office. Also on this level is another full bath with laundry hook-ups. Down half a flight of stairs is the unfinished basement with plenty of room for storage and/or hobbies. The backyard provides plenty of space to garden, a pergola covered deck and patio areas. A storage shed is attached to the back of the garage. Welcome home!
Zillow last checked: 8 hours ago
Listing updated: July 29, 2024 at 08:05pm
Listed by:
Joey Kate Laurie 316-978-9777,
Reece Nichols South Central Kansas
Source: SCKMLS,MLS#: 640698
Facts & features
Interior
Bedrooms & bathrooms
- Bedrooms: 4
- Bathrooms: 2
- Full bathrooms: 2
Primary bedroom
- Description: Carpet
- Level: Upper
- Area: 144.3
- Dimensions: 13x11.10
Bedroom
- Description: Carpet
- Level: Upper
- Area: 121.25
- Dimensions: 12.5x9.7
Bedroom
- Description: Carpet
- Level: Upper
- Area: 101.97
- Dimensions: 10.3x9.9
Bedroom
- Description: Carpet
- Level: Lower
- Area: 103.4
- Dimensions: 11x9.4
Family room
- Description: Carpet
- Level: Lower
- Area: 232.2
- Dimensions: 18x12.9
Kitchen
- Description: Laminate - Other
- Level: Main
- Area: 153
- Dimensions: 17x9
Laundry
- Description: Vinyl
- Level: Lower
- Area: 80
- Dimensions: 10x8
Living room
- Description: Laminate - Other
- Level: Main
- Area: 238
- Dimensions: 17x14
Heating
- Forced Air, Electric
Cooling
- Central Air, Electric
Appliances
- Included: Dishwasher, Disposal, Microwave, Refrigerator, Range, Water Softener Owned, Water Purifier
- Laundry: Lower Level, Laundry Room, 220 equipment
Features
- Central Vacuum
- Flooring: Laminate
- Windows: Window Coverings-All
- Basement: Unfinished
- Number of fireplaces: 1
- Fireplace features: One, Family Room
Interior area
- Total interior livable area: 1,604 sqft
- Finished area above ground: 1,079
- Finished area below ground: 525
Property
Parking
- Total spaces: 2
- Parking features: Attached, Garage Door Opener
- Garage spaces: 2
Features
- Levels: Quad-Level
- Patio & porch: Patio, Deck
- Fencing: Wood
Lot
- Size: 9,147 sqft
- Features: Standard
Details
- Parcel number: 2173604304026.00
Construction
Type & style
- Home type: SingleFamily
- Architectural style: Traditional
- Property subtype: Single Family Onsite Built
Materials
- Frame w/Less than 50% Mas
- Foundation: Partial, No Egress Window(s)
- Roof: Composition
Condition
- Year built: 1974
Utilities & green energy
- Utilities for property: Sewer Available, Public
Community & neighborhood
Community
- Community features: Sidewalks
Location
- Region: Derby
- Subdivision: DERBY HILL
HOA & financial
HOA
- Has HOA: No
Other
Other facts
- Ownership: Individual
- Road surface type: Paved
Price history
Price history is unavailable.
Public tax history
| Year | Property taxes | Tax assessment |
|---|---|---|
| 2024 | $2,843 +2.7% | $21,413 +6.3% |
| 2023 | $2,768 +10.3% | $20,137 |
| 2022 | $2,510 +5.9% | -- |
Find assessor info on the county website
Neighborhood: 67037
Nearby schools
GreatSchools rating
- 5/10Derby Hills Elementary SchoolGrades: PK-5Distance: 0.5 mi
- 7/10Derby North Middle SchoolGrades: 6-8Distance: 1.8 mi
- 4/10Derby High SchoolGrades: 9-12Distance: 1.6 mi
Schools provided by the listing agent
- Elementary: Derby Hills
- Middle: Derby North
- High: Derby
Source: SCKMLS. This data may not be complete. We recommend contacting the local school district to confirm school assignments for this home.
