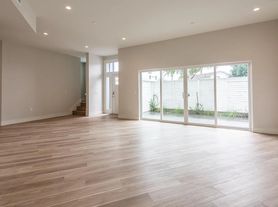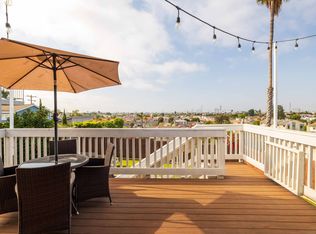Beautiful & spacious end unit townhouse, only one common wall & lots of architectural detail. Located in the front of the complex, it's landscaped as you approach the covered front porch. Walking into the large entry area you'll see very nice hardwood floors. Huge living room has 9 foot ceilings, a fireplace surround sound system & lots of natural light. An open floor plan looks out to a fenced private patio. The modern kitchen has: range & oven, refrigerator, wine cooler, dishwasher microwave & beautiful granite counters. There's a breakfast bar in addition to a large dining area adjacent to the kitchen. The first level also has a half bathroom. Huge three car garage with epoxy floors has electric door opener & direct access to the home interior. The 3 car garage has two side by side spaces with an additional tandem space which would be great for a home gym. The utility room features lots of cabinets plus a full size washer & dryer. Central heating & air conditioning, water softener, reverse osmosis water purification & dual pane windows. Upstairs is the master bedroom suite with a walk in closet & balcony. A private master bathroom features spacious vanity with double sinks, a large jetted spa tub plus a separate stall shower. Two other good size bedrooms upstairs plus an adjacent full bathroom with a tub/shower in a tiled enclosure This is a home you'll need to see to appreciate, located in the beautiful city of Redondo Beach with it's great school system & city services. Just minutes to the beach, shopping & entertainment.
Townhouse for rent
$5,450/mo
1704 Ruxton Ln #C, Redondo Beach, CA 90278
3beds
1,982sqft
Price may not include required fees and charges.
Townhouse
Available now
Cats, small dogs OK
Central air
In unit laundry
3 Attached garage spaces parking
Central, fireplace
What's special
Three car garageSurround sound systemBreakfast barHalf bathroomGood size bedroomsEpoxy floorsLots of architectural detail
- 3 days |
- -- |
- -- |
Travel times
Renting now? Get $1,000 closer to owning
Unlock a $400 renter bonus, plus up to a $600 savings match when you open a Foyer+ account.
Offers by Foyer; terms for both apply. Details on landing page.
Facts & features
Interior
Bedrooms & bathrooms
- Bedrooms: 3
- Bathrooms: 3
- Full bathrooms: 2
- 1/2 bathrooms: 1
Rooms
- Room types: Dining Room
Heating
- Central, Fireplace
Cooling
- Central Air
Appliances
- Included: Dishwasher, Disposal, Dryer, Microwave, Range, Refrigerator, Washer
- Laundry: In Unit, Laundry Room
Features
- All Bedrooms Up, Breakfast Bar, Built-in Features, High Ceilings, Multiple Staircases, Open Floorplan, Primary Suite, Separate/Formal Dining Room, Walk In Closet, Walk-In Closet(s), Wired for Sound
- Flooring: Carpet, Tile, Wood
- Has fireplace: Yes
Interior area
- Total interior livable area: 1,982 sqft
Property
Parking
- Total spaces: 3
- Parking features: Attached, Garage, Covered
- Has attached garage: Yes
- Details: Contact manager
Features
- Stories: 3
- Exterior features: Contact manager
Details
- Parcel number: 4082012035
Construction
Type & style
- Home type: Townhouse
- Property subtype: Townhouse
Materials
- Roof: Tile
Condition
- Year built: 2007
Utilities & green energy
- Utilities for property: Garbage, Sewage, Water
Building
Management
- Pets allowed: Yes
Community & HOA
Location
- Region: Redondo Beach
Financial & listing details
- Lease term: 12 Months,24 Months
Price history
| Date | Event | Price |
|---|---|---|
| 10/7/2025 | Listed for rent | $5,450+40.6%$3/sqft |
Source: CRMLS #SB25222233 | ||
| 5/4/2018 | Listing removed | $3,875$2/sqft |
Source: Kivett Realty #SB18095869 | ||
| 4/25/2018 | Listed for rent | $3,875$2/sqft |
Source: Kivett Realty #SB18095869 | ||
| 6/29/2009 | Sold | $616,000$311/sqft |
Source: Public Record | ||

