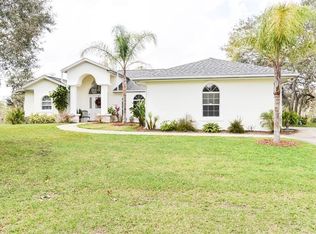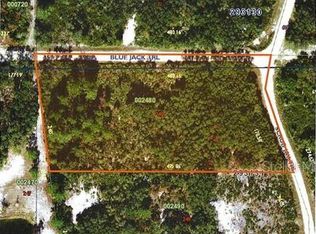Sold for $417,000 on 06/16/25
$417,000
1704 Scrub Jay Trl, Frostproof, FL 33843
3beds
1,824sqft
Single Family Residence
Built in 2016
3.53 Acres Lot
$409,200 Zestimate®
$229/sqft
$2,178 Estimated rent
Home value
$409,200
$372,000 - $450,000
$2,178/mo
Zestimate® history
Loading...
Owner options
Explore your selling options
What's special
Florida's Natural Paradise Blue Jordan Forest! Near world famous fishing and hunting near the Avon Park Recreation Area! Built 2016 and like new condition including * tile & Laminate flooring with carpeted bedrooms * Granite Counter-tops in the kitchen and both baths * cleanly painted inside and out * newly resurfaced garage floor * new large 12 x 24 shed * large screened enclosed back porch to enjoy the serenity of the wildlife to include turkey, deer, squirrels and a variety of birds living in this community * situated on 3.53 acres of preserved natural Florida land in the wooded gated Blue Jordan Forest community. This rural Florida community was designed to maintain the best of living surrounded by the natural wildlife Florida has to offer. Live, retire or just have as a weekend get-a-way in this quiet serene community with privacy near world famous Kissimmee Lake, Kissimmee River basin, Lake Walk-in-Water, River Ranch Resort and the Avon Park Recreation Range which has about 82,000 acres of public use for hunting and fishing to include recreational activities. This home is meticulously kept with 3 bedrooms and 2 full baths and a separate Den. The entire property is pristinely cleared while maintaining the HOA’s required Florida landscape to create the beauty this estate has to offer. One of the very few homes rarely available in Blue Jordan Forest that absolutely needs nothing! Come see this gorgeous pristine home today while it’s still available! Call today!
Zillow last checked: 8 hours ago
Listing updated: June 16, 2025 at 02:24pm
Listing Provided by:
Barry Macchione 863-604-7455,
REMAX EXPERTS 863-802-5262
Bought with:
Kristine Anderson Santos, 3582735
PEPINE REALTY
Source: Stellar MLS,MLS#: L4951728 Originating MLS: Lakeland
Originating MLS: Lakeland

Facts & features
Interior
Bedrooms & bathrooms
- Bedrooms: 3
- Bathrooms: 2
- Full bathrooms: 2
Primary bedroom
- Features: Ceiling Fan(s), Walk-In Closet(s)
- Level: First
- Area: 187.62 Square Feet
- Dimensions: 15.9x11.8
Bedroom 2
- Features: Ceiling Fan(s), Built-in Closet
- Level: First
- Area: 148.2 Square Feet
- Dimensions: 13x11.4
Bedroom 3
- Features: Ceiling Fan(s), Built-in Closet
- Level: First
- Area: 103.02 Square Feet
- Dimensions: 10.1x10.2
Balcony porch lanai
- Level: First
- Area: 432.92 Square Feet
- Dimensions: 27.4x15.8
Den
- Features: Ceiling Fan(s)
- Level: First
- Area: 118.29 Square Feet
- Dimensions: 11.7x10.11
Dining room
- Features: Ceiling Fan(s)
- Level: First
- Area: 124.3 Square Feet
- Dimensions: 11.3x11
Kitchen
- Features: Breakfast Bar, Granite Counters
- Level: First
- Area: 144 Square Feet
- Dimensions: 12x12
Laundry
- Level: First
- Area: 42.48 Square Feet
- Dimensions: 7.2x5.9
Living room
- Features: Ceiling Fan(s)
- Level: First
- Area: 244.5 Square Feet
- Dimensions: 16.3x15
Heating
- Central, Electric
Cooling
- Central Air
Appliances
- Included: Dishwasher, Electric Water Heater, Microwave, Range, Refrigerator, Water Filtration System
- Laundry: Laundry Room
Features
- Cathedral Ceiling(s), Ceiling Fan(s), Open Floorplan, Solid Wood Cabinets, Split Bedroom, Stone Counters, Walk-In Closet(s)
- Flooring: Carpet, Ceramic Tile, Laminate
- Doors: Sliding Doors
- Has fireplace: No
Interior area
- Total structure area: 2,228
- Total interior livable area: 1,824 sqft
Property
Parking
- Total spaces: 2
- Parking features: Garage - Attached
- Attached garage spaces: 2
- Details: Garage Dimensions: 19x19
Features
- Levels: One
- Stories: 1
- Patio & porch: Covered, Rear Porch, Screened
- Exterior features: Storage
- Has view: Yes
- View description: Trees/Woods
Lot
- Size: 3.53 Acres
- Dimensions: 176 x 621 x 328 x 664
- Features: In County, Landscaped, Level
- Residential vegetation: Oak Trees, Trees/Landscaped, Wooded
Details
- Additional structures: Shed(s)
- Parcel number: 293130993326000660
- Special conditions: None
Construction
Type & style
- Home type: SingleFamily
- Architectural style: Ranch
- Property subtype: Single Family Residence
Materials
- Block, Stucco
- Foundation: Slab
- Roof: Shingle
Condition
- New construction: No
- Year built: 2016
Utilities & green energy
- Sewer: Septic Tank
- Water: Well
- Utilities for property: Electricity Connected
Community & neighborhood
Community
- Community features: Deed Restrictions, Gated Community - No Guard, Golf Carts OK, Horses Allowed
Location
- Region: Frostproof
- Subdivision: BLUE JORDAN FOREST
HOA & financial
HOA
- Has HOA: Yes
- HOA fee: $35 monthly
- Amenities included: Gated
- Association name: Carol Scroggins
- Association phone: 863-528-2722
Other fees
- Pet fee: $0 monthly
Other financial information
- Total actual rent: 0
Other
Other facts
- Listing terms: Cash,Conventional,FHA,VA Loan
- Ownership: Fee Simple
- Road surface type: Limerock
Price history
| Date | Event | Price |
|---|---|---|
| 6/16/2025 | Sold | $417,000-3%$229/sqft |
Source: | ||
| 4/12/2025 | Pending sale | $429,900$236/sqft |
Source: | ||
| 3/27/2025 | Listed for sale | $429,900+32.3%$236/sqft |
Source: | ||
| 12/28/2021 | Sold | $325,000+51.2%$178/sqft |
Source: Public Record | ||
| 4/5/2019 | Sold | $215,000-6.5%$118/sqft |
Source: Public Record | ||
Public tax history
| Year | Property taxes | Tax assessment |
|---|---|---|
| 2024 | $3,159 +2.2% | $283,157 +3% |
| 2023 | $3,092 +2.4% | $274,910 +3% |
| 2022 | $3,020 +11.2% | $266,903 +36.2% |
Find assessor info on the county website
Neighborhood: 33843
Nearby schools
GreatSchools rating
- 3/10Ben Hill Griffin Jr Elementary SchoolGrades: PK-5Distance: 4.9 mi
- 3/10Frostproof Middle/Senior High SchoolGrades: 6-12Distance: 4.7 mi
Schools provided by the listing agent
- Elementary: Ben Hill Griffin Elem
- Middle: Frostproof Middle Se
- High: Frostproof Middle - Senior High
Source: Stellar MLS. This data may not be complete. We recommend contacting the local school district to confirm school assignments for this home.
Get a cash offer in 3 minutes
Find out how much your home could sell for in as little as 3 minutes with a no-obligation cash offer.
Estimated market value
$409,200
Get a cash offer in 3 minutes
Find out how much your home could sell for in as little as 3 minutes with a no-obligation cash offer.
Estimated market value
$409,200

