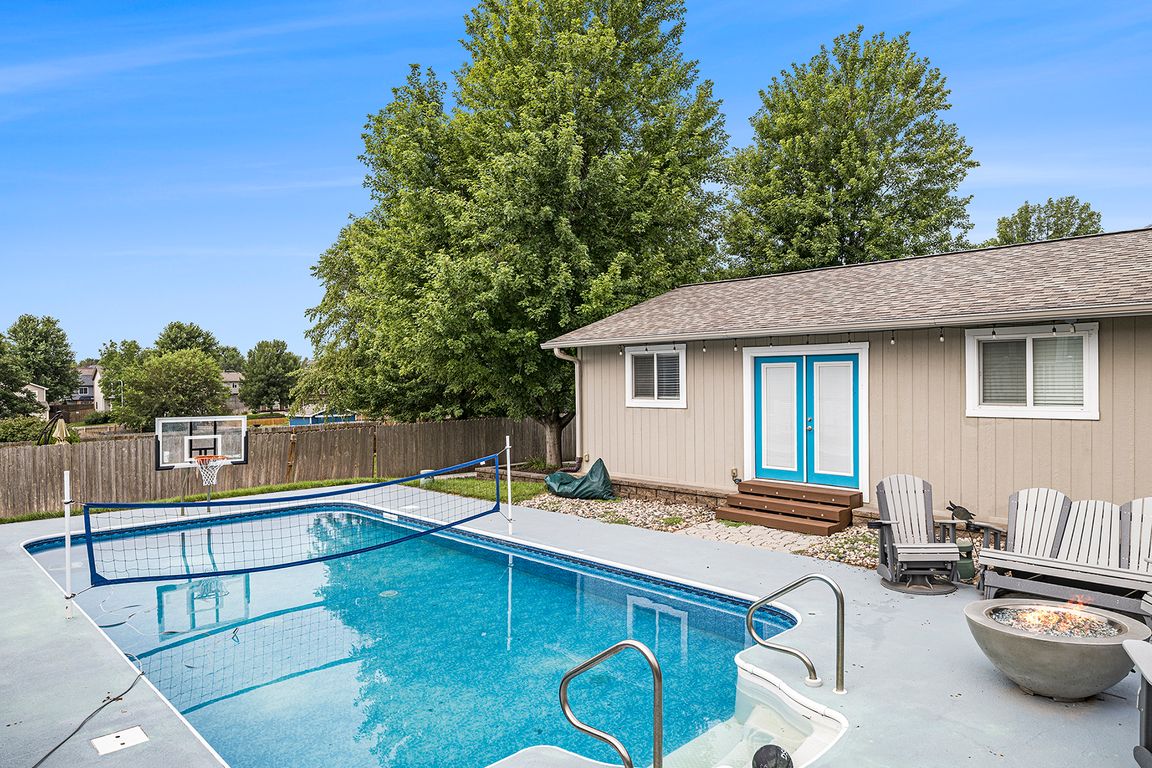
For salePrice cut: $4K (10/2)
$385,000
3beds
2,214sqft
1704 Southview Dr, Papillion, NE 68046
3beds
2,214sqft
Single family residence
Built in 2004
9,104 sqft
2 Attached garage spaces
$174 price/sqft
What's special
Unexpected oasis in the heart of Papillion! Beautifully updated home, in-ground POOL, & well-appointed pool house/guest house/apartment with almost 900 sq ft of living space – who could ask for more! Step inside main house to find fresh paint throughout, brand new carpet, & updated luxury vinyl. Well-designed living space includes ...
- 1 day |
- 206 |
- 12 |
Likely to sell faster than
Source: GPRMLS,MLS#: 22528354
Travel times
Backyard
Living Room
Kitchen
Primary Bedroom
Pool/Guest House
Zillow last checked: 7 hours ago
Listing updated: October 02, 2025 at 03:02pm
Listed by:
Jennifer Bennett 402-689-2378,
BHHS Ambassador Real Estate
Source: GPRMLS,MLS#: 22528354
Facts & features
Interior
Bedrooms & bathrooms
- Bedrooms: 3
- Bathrooms: 2
- Full bathrooms: 1
- 3/4 bathrooms: 1
- Main level bathrooms: 2
Primary bedroom
- Features: Wall/Wall Carpeting, Ceiling Fan(s), Walk-In Closet(s)
- Level: Main
- Area: 173.83
- Dimensions: 12.42 x 14
Bedroom 1
- Features: Wall/Wall Carpeting, Ceiling Fan(s)
- Level: Main
- Area: 105.88
- Dimensions: 10.08 x 10.5
Bedroom 2
- Features: Wall/Wall Carpeting, Ceiling Fan(s)
- Level: Main
- Area: 97.51
- Dimensions: 9.83 x 9.92
Primary bathroom
- Features: Full, Double Sinks
Dining room
- Features: Ceiling Fans, Luxury Vinyl Tile
- Level: Main
- Area: 98.89
- Dimensions: 7.42 x 13.33
Kitchen
- Features: Sliding Glass Door, Luxury Vinyl Tile, Exterior Door
- Level: Main
- Area: 143.33
- Dimensions: 10.75 x 13.33
Living room
- Features: Wall/Wall Carpeting, Bay/Bow Windows, Fireplace, Cath./Vaulted Ceiling
- Level: Main
- Area: 172.25
- Dimensions: 13 x 13.25
Basement
- Area: 1014
Heating
- Natural Gas, Forced Air
Cooling
- Central Air
Appliances
- Included: Humidifier, Range, Refrigerator, Water Softener, Freezer, Dishwasher, Disposal, Microwave
- Laundry: Concrete Floor
Features
- Doors: Sliding Doors
- Windows: Egress Window, Bay Window(s)
- Basement: Partially Finished
- Number of fireplaces: 1
- Fireplace features: Living Room
Interior area
- Total structure area: 2,214
- Total interior livable area: 2,214 sqft
- Finished area above ground: 1,938
- Finished area below ground: 276
Video & virtual tour
Property
Parking
- Total spaces: 2
- Parking features: Built-In, Garage
- Attached garage spaces: 2
Features
- Levels: Multi/Split
- Patio & porch: Porch, Patio, Deck
- Exterior features: Sprinkler System, Other, Gas Grill
- Has private pool: Yes
- Pool features: In Ground
- Fencing: Wood,Full
Lot
- Size: 9,104.04 Square Feet
- Dimensions: 65.4 x 159.4 x 68.9 x 135.2
- Features: Up to 1/4 Acre.
Details
- Additional structures: Shed(s)
- Parcel number: 011576758
- Other equipment: Sump Pump
Construction
Type & style
- Home type: SingleFamily
- Property subtype: Single Family Residence
Materials
- Foundation: Block
Condition
- Not New and NOT a Model
- New construction: No
- Year built: 2004
Utilities & green energy
- Sewer: Public Sewer
- Water: Public
Community & HOA
Community
- Subdivision: Walnut Creek Hills
HOA
- Has HOA: No
Location
- Region: Papillion
Financial & listing details
- Price per square foot: $174/sqft
- Tax assessed value: $317,845
- Annual tax amount: $4,726
- Date on market: 10/2/2025
- Listing terms: VA Loan,FHA,Conventional,Cash
- Ownership: Fee Simple