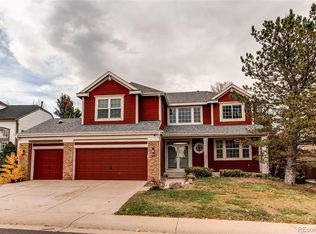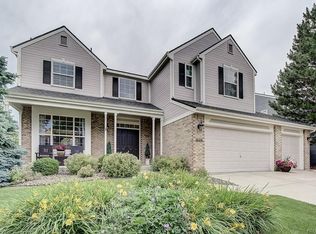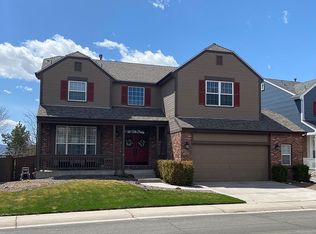Wonderful West Highlands Ranch home with 5 bedrooms, 4 baths + study, finished walkout basement with wet bar, covered deck and patio below. Tasteful updating and decor throughout. Enjoy hardwood floors on the entire main level. Granite counters in kitchen and baths, Mountain views from the 2nd floor! Newer carpet upstairs. Newer roof. Close to schools, trails, parks, shopping and dining. Easy commute to 470. Schedule your showing today!
This property is off market, which means it's not currently listed for sale or rent on Zillow. This may be different from what's available on other websites or public sources.


