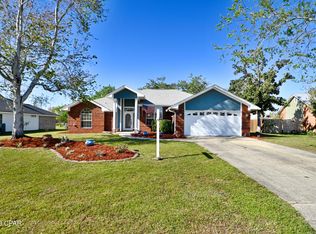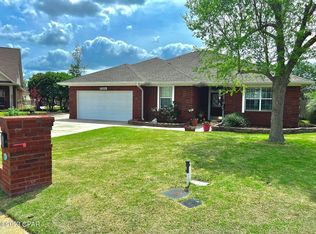SPACIOUS 3 BEDROOM HOME IN MOWAT HIGHLANDS!! The interior of this home features 3 large bedrooms, 2 full bathrooms, an open floor plan with split bedrooms, 2 dining areas, high ceilings, an interior laundry room, a two car garage with attic storage and ample natural light. The 19x18 living room features a wood burning fireplace, a raised ceiling, attractive crown molding and has access to the backyard. The 15x10 dining area is open to the living room and can accommodate large dining room furniture. Adjoining the living room is a very functional kitchen and breakfast room. The kitchen boasts ample counter and cabinet space, a breakfast bar and all appliances convey. The 16x14 master bedroom has a tray ceiling, 2 walk-in closets and can accommodate king size furniture. The adjoining master bath has a Jacuzzi tub, a double vanity and separate shower. The other 2 bedrooms are of good size and have great closet space. The exterior features a large fenced backyard, an open patio for grilling and plenty of room for landscaping and a pool. Mowat Highlands is a well established neighborhood and is centrally located to schools, shopping, parks and recreation. Call today for your own private preview. All ages, sizes and measurements approximate; buyer to verify if important.
This property is off market, which means it's not currently listed for sale or rent on Zillow. This may be different from what's available on other websites or public sources.


