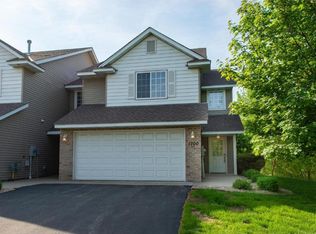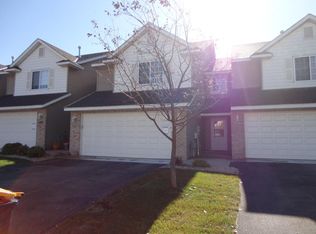Closed
$315,000
1704 Talon Trl, Eagan, MN 55122
3beds
700sqft
Townhouse Side x Side
Built in 2004
3,920.4 Square Feet Lot
$308,900 Zestimate®
$450/sqft
$1,690 Estimated rent
Home value
$308,900
$287,000 - $331,000
$1,690/mo
Zestimate® history
Loading...
Owner options
Explore your selling options
What's special
Welcome to this spacious and modern 3-bedroom, 3-bath townhome, perfectly designed for comfortable living and entertaining. All 3 bedrooms are conveniently located on the same level, offering both functionality and privacy for family or guests.
The main level boasts an open-concept living area seamlessly connecting the kitchen, dining, and living spaces. The kitchen features a large separate island—ideal for meal prep or casual dining—along with ample cabinetry and thoughtful finishes. Additional highlights include main floor laundry, cozy gas fireplace, and a 2 car garage.
Step outside to enjoy your own private oasis, complete with mature trees providing natural beauty-perfect for relaxing.
This home is situated in an area with quick access to major freeways, you're just minutes from the Mall of America, MSP Airport, shopping, dining, and entertainment, and is located in the 196 school district.
Don't miss this rare opportunity to own a stylish, move-in ready townhome in one of the most convenient and connected locations in Eagan!
Zillow last checked: 8 hours ago
Listing updated: August 05, 2025 at 12:29pm
Listed by:
Kristen Rezac 612-419-6945,
Keller Williams Preferred Rlty
Bought with:
Stephen M. Norton
Norton Realty, Inc
Source: NorthstarMLS as distributed by MLS GRID,MLS#: 6731294
Facts & features
Interior
Bedrooms & bathrooms
- Bedrooms: 3
- Bathrooms: 3
- Full bathrooms: 1
- 3/4 bathrooms: 1
- 1/2 bathrooms: 1
Bedroom 1
- Level: Upper
- Area: 182 Square Feet
- Dimensions: 14x13
Bedroom 2
- Level: Upper
- Area: 130 Square Feet
- Dimensions: 13x10
Bedroom 3
- Level: Upper
- Area: 110 Square Feet
- Dimensions: 11x10
Dining room
- Level: Main
- Area: 108 Square Feet
- Dimensions: 12x9
Kitchen
- Level: Main
- Area: 132 Square Feet
- Dimensions: 12x11
Living room
- Level: Main
- Area: 273 Square Feet
- Dimensions: 21x13
Loft
- Level: Upper
- Area: 84 Square Feet
- Dimensions: 14x6
Heating
- Forced Air
Cooling
- Central Air
Appliances
- Included: Dishwasher, Disposal, Dryer, Gas Water Heater, Microwave, Range, Refrigerator, Washer, Water Softener Owned
Features
- Basement: None
- Number of fireplaces: 1
- Fireplace features: Gas
Interior area
- Total structure area: 700
- Total interior livable area: 700 sqft
- Finished area above ground: 1,784
- Finished area below ground: 0
Property
Parking
- Total spaces: 2
- Parking features: Attached, Asphalt, Garage Door Opener, Guest
- Attached garage spaces: 2
- Has uncovered spaces: Yes
Accessibility
- Accessibility features: None
Features
- Levels: Two
- Stories: 2
- Patio & porch: Patio
- Pool features: None
Lot
- Size: 3,920 sqft
- Dimensions: 165 x 32 x 145 x 26
- Features: Many Trees
Details
- Foundation area: 1084
- Parcel number: 103097603050
- Zoning description: Residential-Single Family
Construction
Type & style
- Home type: Townhouse
- Property subtype: Townhouse Side x Side
- Attached to another structure: Yes
Materials
- Brick/Stone, Vinyl Siding, Block
- Roof: Age 8 Years or Less,Asphalt
Condition
- Age of Property: 21
- New construction: No
- Year built: 2004
Utilities & green energy
- Gas: Natural Gas
- Sewer: City Sewer/Connected
- Water: City Water/Connected
Community & neighborhood
Location
- Region: Eagan
- Subdivision: Greyhawk 2nd Add
HOA & financial
HOA
- Has HOA: Yes
- HOA fee: $346 monthly
- Services included: Maintenance Structure, Hazard Insurance, Lawn Care, Maintenance Grounds, Parking, Professional Mgmt, Trash, Snow Removal
- Association name: Cities Management
- Association phone: 612-381-8600
Other
Other facts
- Road surface type: Paved
Price history
| Date | Event | Price |
|---|---|---|
| 8/1/2025 | Sold | $315,000-1.6%$450/sqft |
Source: | ||
| 6/30/2025 | Pending sale | $320,000$457/sqft |
Source: | ||
| 6/6/2025 | Listed for sale | $320,000+39.6%$457/sqft |
Source: | ||
| 2/5/2021 | Listing removed | -- |
Source: Owner | ||
| 7/16/2018 | Listing removed | $1,595$2/sqft |
Source: Owner | ||
Public tax history
| Year | Property taxes | Tax assessment |
|---|---|---|
| 2023 | $3,154 +10.4% | $290,400 +4.6% |
| 2022 | $2,858 -2.3% | $277,600 +6.7% |
| 2021 | $2,924 +7.6% | $260,100 +10.3% |
Find assessor info on the county website
Neighborhood: 55122
Nearby schools
GreatSchools rating
- 9/10Deerwood Elementary SchoolGrades: K-5Distance: 1 mi
- 7/10Black Hawk Middle SchoolGrades: 6-8Distance: 0.9 mi
- 10/10Eagan Senior High SchoolGrades: 9-12Distance: 2.9 mi
Get a cash offer in 3 minutes
Find out how much your home could sell for in as little as 3 minutes with a no-obligation cash offer.
Estimated market value
$308,900
Get a cash offer in 3 minutes
Find out how much your home could sell for in as little as 3 minutes with a no-obligation cash offer.
Estimated market value
$308,900

