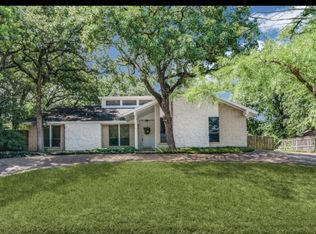Sold
Price Unknown
1704 Tierney Rd, Fort Worth, TX 76112
3beds
1,706sqft
Single Family Residence
Built in 1949
0.3 Acres Lot
$329,800 Zestimate®
$--/sqft
$2,105 Estimated rent
Home value
$329,800
$307,000 - $356,000
$2,105/mo
Zestimate® history
Loading...
Owner options
Explore your selling options
What's special
*Back on market due to failed buyer financing*. This 3 bedroom 2 bath charmer has been beautifully renovated and is ready for it’s new family! It boasts 2 living areas and a bonus room that overlooks the backyard which could easily be used as an office. An abundance of large windows throughout the entire home bring in plenty of natural light and creates a unique feel, bringing the feeling of the outdoor spaces in. Nestled on a large lot with plenty of established trees and landscaping it's situated just one block away from the newly redesigned Meadowbrook Golf Course. Set to open in late summer 2025, it underwent a 13 million dollar renovation with famous course designer John Colligan. Updates include all new interior and exterior paint, flooring throughout, light fixtures, and doors with completely redesigned kitchen and bathrooms. Those who like to cook and entertain will fall in love with the new quartz counter tops, stainless steel appliances, and custom cabinetry doors in the kitchen. The primary bedroom is exceptionally spacious with a walk in closet and gorgeous bathroom that offers a large walk in shower and dual sink vanity! Once outside, the backyard welcomes you with a deck, patio area, and fenced in space for pets. You’ll love spending summer mornings sipping coffee and walking around this gorgeous property underneath all of the trees that could share stories from decades ago. If you’re looking for a story book picture perfect home-this is it!
Zillow last checked: 8 hours ago
Listing updated: May 31, 2025 at 07:07am
Listed by:
Shaley Blanks 0711145,
Blanks Realty 817-219-7437
Bought with:
Laura Thomas
League Real Estate
Source: NTREIS,MLS#: 20892562
Facts & features
Interior
Bedrooms & bathrooms
- Bedrooms: 3
- Bathrooms: 2
- Full bathrooms: 2
Primary bedroom
- Features: Ceiling Fan(s), Dual Sinks, En Suite Bathroom, Walk-In Closet(s)
- Level: First
- Dimensions: 18 x 13
Bedroom
- Features: Ceiling Fan(s)
- Level: First
- Dimensions: 14 x 11
Bedroom
- Features: Ceiling Fan(s)
- Level: First
- Dimensions: 12 x 14
Primary bathroom
- Features: Built-in Features, Dual Sinks, En Suite Bathroom, Granite Counters
- Level: First
- Dimensions: 13 x 7
Bonus room
- Features: Ceiling Fan(s)
- Level: First
- Dimensions: 10 x 7
Den
- Features: Ceiling Fan(s)
- Level: First
- Dimensions: 18 x 11
Dining room
- Level: First
- Dimensions: 10 x 10
Other
- Features: Built-in Features, Granite Counters
- Level: First
- Dimensions: 8 x 8
Kitchen
- Features: Breakfast Bar, Built-in Features, Galley Kitchen, Granite Counters
- Level: First
- Dimensions: 10 x 19
Laundry
- Level: First
- Dimensions: 10 x 6
Living room
- Level: First
- Dimensions: 13 x 25
Heating
- Central, Natural Gas
Cooling
- Central Air, Electric
Appliances
- Included: Dishwasher, Electric Range, Microwave
- Laundry: Washer Hookup, Electric Dryer Hookup, Laundry in Utility Room
Features
- Chandelier, Decorative/Designer Lighting Fixtures, Double Vanity, Granite Counters, Walk-In Closet(s)
- Flooring: Ceramic Tile, Laminate
- Windows: Window Coverings
- Has basement: No
- Has fireplace: No
- Fireplace features: Wood Burning
Interior area
- Total interior livable area: 1,706 sqft
Property
Parking
- Total spaces: 2
- Parking features: Driveway, Garage, On Street
- Attached garage spaces: 2
- Has uncovered spaces: Yes
Features
- Levels: One
- Stories: 1
- Patio & porch: Deck, Front Porch
- Exterior features: Rain Gutters
- Pool features: None
- Fencing: Chain Link
Lot
- Size: 0.30 Acres
- Dimensions: 90 x 162
- Features: Back Yard, Lawn, Landscaped, Level, Many Trees
Details
- Parcel number: 00288071
Construction
Type & style
- Home type: SingleFamily
- Architectural style: Ranch,Detached
- Property subtype: Single Family Residence
Materials
- Brick, Cedar
- Foundation: Pillar/Post/Pier
- Roof: Composition
Condition
- Year built: 1949
Utilities & green energy
- Sewer: Public Sewer
- Water: Public
- Utilities for property: Sewer Available, Water Available
Community & neighborhood
Security
- Security features: Fire Alarm
Location
- Region: Fort Worth
- Subdivision: Broad Acres
Other
Other facts
- Listing terms: Cash,Conventional,FHA
Price history
| Date | Event | Price |
|---|---|---|
| 5/30/2025 | Sold | -- |
Source: NTREIS #20892562 Report a problem | ||
| 5/2/2025 | Pending sale | $339,900$199/sqft |
Source: NTREIS #20892562 Report a problem | ||
| 4/24/2025 | Listed for sale | $339,900$199/sqft |
Source: NTREIS #20892562 Report a problem | ||
| 4/14/2025 | Pending sale | $339,900$199/sqft |
Source: NTREIS #20892562 Report a problem | ||
| 4/9/2025 | Contingent | $339,900$199/sqft |
Source: NTREIS #20892562 Report a problem | ||
Public tax history
| Year | Property taxes | Tax assessment |
|---|---|---|
| 2024 | $289 -27.4% | $237,493 -0.8% |
| 2023 | $399 | $239,316 +12.9% |
| 2022 | -- | $211,968 +16.5% |
Find assessor info on the county website
Neighborhood: Central Meadowbrook
Nearby schools
GreatSchools rating
- 1/10Eastern Hills Elementary SchoolGrades: PK-5Distance: 1 mi
- 3/10Meadowbrook Middle SchoolGrades: 6-8Distance: 0.9 mi
- 2/10Eastern Hills High SchoolGrades: 9-12Distance: 0.8 mi
Schools provided by the listing agent
- Elementary: Eastern Hills
- Middle: Meadowbrook
- High: Eastern Hills
- District: Fort Worth ISD
Source: NTREIS. This data may not be complete. We recommend contacting the local school district to confirm school assignments for this home.
Get a cash offer in 3 minutes
Find out how much your home could sell for in as little as 3 minutes with a no-obligation cash offer.
Estimated market value$329,800
Get a cash offer in 3 minutes
Find out how much your home could sell for in as little as 3 minutes with a no-obligation cash offer.
Estimated market value
$329,800
