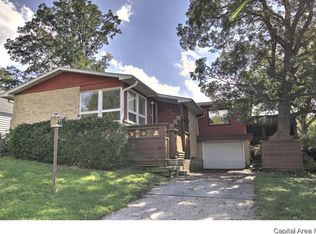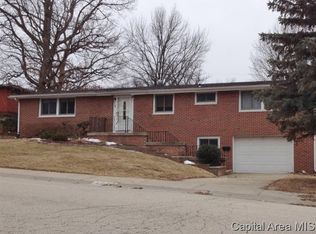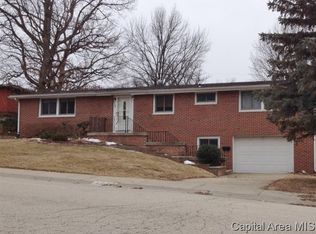Sold for $99,000 on 12/05/23
$99,000
1704 W Governor St, Springfield, IL 62704
3beds
1,744sqft
Single Family Residence, Residential
Built in 1960
8,250 Square Feet Lot
$183,000 Zestimate®
$57/sqft
$-- Estimated rent
Home value
$183,000
$163,000 - $201,000
Not available
Zestimate® history
Loading...
Owner options
Explore your selling options
What's special
Nestled on a serene street in the West Side of Springfield, this spacious 3-4 BR home offers both convenience and charm. The custom exterior exudes unique curb appeal, while the interior presents a blank canvas with lots of authentic woodwork. With 3 bedrooms, 1.5 baths, living, dining, bonus rooms & sunporch this home provides ample space for comfortable living. Enjoy lots of large windows & natural light in the living spaces. The formal dining area and a spacious kitchen with an eat-in or breakfast nook offer versatility for your dining needs. Completing the package is a partial basement, an attached garage, plus some hidden hardwood flooring in the bedrooms & exposed in the dining room. Lots of charm & space where a little TLC leads to endless possibilities in a prime location.
Zillow last checked: 8 hours ago
Listing updated: December 11, 2023 at 12:09pm
Listed by:
Kyle T Killebrew Mobl:217-741-4040,
The Real Estate Group, Inc.
Bought with:
Jim Fulgenzi, 471021607
RE/MAX Professionals
Source: RMLS Alliance,MLS#: CA1024203 Originating MLS: Capital Area Association of Realtors
Originating MLS: Capital Area Association of Realtors

Facts & features
Interior
Bedrooms & bathrooms
- Bedrooms: 3
- Bathrooms: 2
- Full bathrooms: 1
- 1/2 bathrooms: 1
Bedroom 1
- Level: Main
- Dimensions: 12ft 9in x 14ft 5in
Bedroom 2
- Level: Main
- Dimensions: 9ft 5in x 10ft 9in
Bedroom 3
- Level: Main
- Dimensions: 11ft 9in x 10ft 9in
Other
- Level: Main
- Dimensions: 9ft 1in x 17ft 3in
Other
- Area: 0
Additional room
- Description: Sun Porch
- Level: Main
- Dimensions: 10ft 0in x 4ft 0in
Family room
- Level: Main
- Dimensions: 11ft 2in x 15ft 1in
Kitchen
- Level: Main
- Dimensions: 10ft 9in x 17ft 4in
Laundry
- Level: Basement
Living room
- Level: Main
- Dimensions: 10ft 9in x 18ft 5in
Main level
- Area: 1744
Heating
- Forced Air
Cooling
- Central Air
Appliances
- Included: Other, Range, Refrigerator
Features
- Ceiling Fan(s)
- Basement: Partial,Unfinished
Interior area
- Total structure area: 1,744
- Total interior livable area: 1,744 sqft
Property
Parking
- Total spaces: 1
- Parking features: Attached
- Attached garage spaces: 1
Features
- Stories: 1
- Patio & porch: Deck
Lot
- Size: 8,250 sqft
- Dimensions: 110 x 75
- Features: Sloped
Details
- Parcel number: 14320178006
Construction
Type & style
- Home type: SingleFamily
- Architectural style: Ranch
- Property subtype: Single Family Residence, Residential
Materials
- Stone, Wood Siding
- Foundation: Block
- Roof: Shingle
Condition
- New construction: No
- Year built: 1960
Utilities & green energy
- Sewer: Public Sewer
Community & neighborhood
Location
- Region: Springfield
- Subdivision: None
Other
Other facts
- Road surface type: Paved
Price history
| Date | Event | Price |
|---|---|---|
| 12/5/2023 | Sold | $99,000-9.2%$57/sqft |
Source: | ||
| 11/12/2023 | Pending sale | $109,000$63/sqft |
Source: | ||
| 11/1/2023 | Price change | $109,000-9.1%$63/sqft |
Source: | ||
| 9/11/2023 | Price change | $119,900-7.1%$69/sqft |
Source: | ||
| 8/18/2023 | Listed for sale | $129,000-0.7%$74/sqft |
Source: | ||
Public tax history
Tax history is unavailable.
Neighborhood: 62704
Nearby schools
GreatSchools rating
- 3/10Dubois Elementary SchoolGrades: K-5Distance: 0.6 mi
- 2/10U S Grant Middle SchoolGrades: 6-8Distance: 0.1 mi
- 7/10Springfield High SchoolGrades: 9-12Distance: 1.2 mi

Get pre-qualified for a loan
At Zillow Home Loans, we can pre-qualify you in as little as 5 minutes with no impact to your credit score.An equal housing lender. NMLS #10287.


