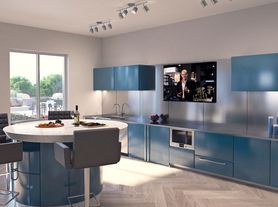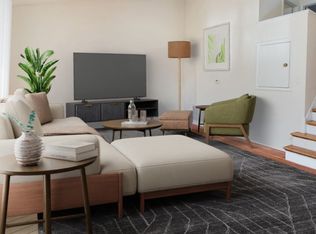You will find this lovely classic stucco prairie house on a charming brick street in central Wilmette. You enter thru the sun porch with all original casement windows to the living room featuring a center fireplace which flows into the adjacent dining room and open kitchen with large island. The kitchen has shaker cabinets, marble countertops, stainless appliances, including a gas range with chimney style hood. From the kitchen there is a half bath near the back door, along with easy access to the basement family room and laundry room. Upstairs there is a large primary bedroom with a walk-in closet and space for a king bed. There are 2 more bedrooms, a full hall bath with a tub/shower, and a linen closet on this level. The house has been modernized with an open floor plan, newer kitchen, baths, updated plumbing and electric, many new appliances in 2023 (refrigerator, Bosch dishwasher, washer & dryer), new range in 2024, all new windows installed in 2022, a two car garage built in 2009. The house lives large with a basement family room with great natural light and a dry laundry/utility room (drain tiled system installed with back up). The yard is nicely landscaped, fenced, deep and private. The Wilmette location is ideal, just a short walk to the town center, train and McKenzie elementary school. Landscape maintenance is included in rental price. (Photos are from an earlier staging. The property is currently unfurnished.) The property owner/manager is a licensed real estate broker.
House for rent
$4,500/mo
1704 Walnut Ave, Wilmette, IL 60091
3beds
--sqft
Price may not include required fees and charges.
Singlefamily
Available Sat Nov 1 2025
-- Pets
Central air
-- Laundry
2 Garage spaces parking
Natural gas, fireplace
What's special
Center fireplaceOriginal casement windowsNewer kitchenOpen floor planLaundry roomTwo car garageUpdated plumbing and electric
- 3 days |
- -- |
- -- |
Travel times
Looking to buy when your lease ends?
With a 6% savings match, a first-time homebuyer savings account is designed to help you reach your down payment goals faster.
Offer exclusive to Foyer+; Terms apply. Details on landing page.
Facts & features
Interior
Bedrooms & bathrooms
- Bedrooms: 3
- Bathrooms: 2
- Full bathrooms: 1
- 1/2 bathrooms: 1
Heating
- Natural Gas, Fireplace
Cooling
- Central Air
Appliances
- Included: Dishwasher, Microwave, Range, Refrigerator
Features
- Historic/Period Mlwk, Open Floorplan, Walk In Closet
- Flooring: Hardwood
- Has basement: Yes
- Has fireplace: Yes
Property
Parking
- Total spaces: 2
- Parking features: Garage, Covered
- Has garage: Yes
- Details: Contact manager
Features
- Patio & porch: Porch
- Exterior features: Concrete, Detached, Double Pane Windows, Enclosed Porch, Garage, Garage Door Opener, Garage Owned, Gardener included in rent, Heating: Gas, Historic/Period Mlwk, Living Room, No Disability Access, On Site, Open Floorplan, Park, Parking included in rent, Patio, Pets - Additional Pet Rent, Roof Type: Asphalt, Walk In Closet, Wood Burning
Details
- Parcel number: 0528413023
Construction
Type & style
- Home type: SingleFamily
- Property subtype: SingleFamily
Materials
- Roof: Asphalt
Condition
- Year built: 1916
Community & HOA
Location
- Region: Wilmette
Financial & listing details
- Lease term: 12 Months
Price history
| Date | Event | Price |
|---|---|---|
| 10/24/2025 | Listed for rent | $4,500-2.2% |
Source: MRED as distributed by MLS GRID #12502611 | ||
| 8/13/2024 | Listing removed | -- |
Source: | ||
| 8/8/2024 | Listed for rent | $4,600+29.6% |
Source: MRED as distributed by MLS GRID #12133242 | ||
| 5/31/2021 | Sold | $3,900-99.3% |
Source: Agent Provided | ||
| 7/31/2019 | Listing removed | $3,550 |
Source: @properties #10435261 | ||

