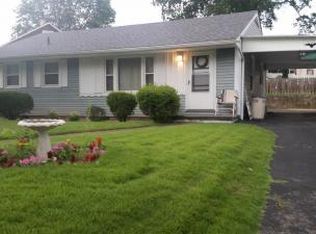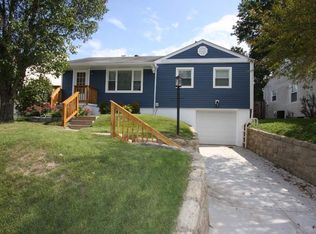Don't miss out on this adorable home located in the southeast hills. 2Br 1Ba, bi-level with a built-in garage, it would make a great starter home, perfect for a small family, also would be a good fit for someone looking to downsize, or a wonderful investment property. Easy access to route 60 and a just quick jaunt from I-64. Home has been well maintained and has a large backyard area for those that like to entertain. Schedule your appointment to see this gem today!
This property is off market, which means it's not currently listed for sale or rent on Zillow. This may be different from what's available on other websites or public sources.


