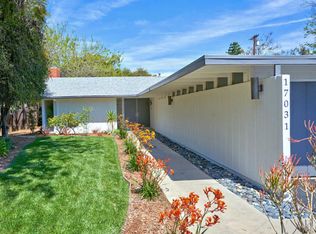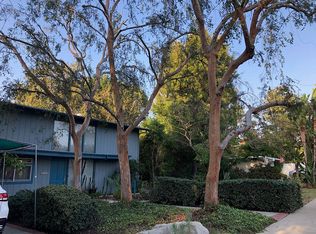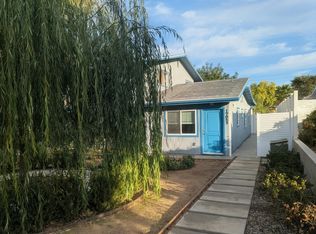Sold for $1,530,000 on 06/24/25
Listing Provided by:
Hosep Stepanian DRE #01780506 818-426-1117,
Broker Intrust Real Estate-Hosep Stepanian
Bought with: Clear Way Real Estate
$1,530,000
17041 Labrador St, Northridge, CA 91325
6beds
2,767sqft
Single Family Residence
Built in 1961
0.36 Acres Lot
$1,498,500 Zestimate®
$553/sqft
$7,350 Estimated rent
Home value
$1,498,500
$1.36M - $1.65M
$7,350/mo
Zestimate® history
Loading...
Owner options
Explore your selling options
What's special
Discover this impeccably remodeled Mid-Century Modern gem, lovingly maintained by the same owners since 1977 sitting on a HUGE lot of 15,919 square feet. Main home features 4 bedrooms and 3 baths with over 2,100 square feet. Blending timeless design with thoughtful upgrades, this stunning home has a newer roof, newer paid-off solar panels, central heat and air, copper plumbing, dual pane windows, updated electrical panels, automatic skylights, and much more. Resort style, large, remodeled pool and deck perfect for relaxing or entertaining. Additional 600 square feet, not included in homes square footage, enclosed patio doubles as a game room and family room. The lush, beautifully landscaped grounds offer abundant outdoor entertaining space, creating your own private oasis. Home also includes a detached, stylish 2-bedroom, 1-bathroom ADU of almost 700 square feet—fully remodeled—adds incredible flexibility for visitors, rental income, or a private retreat. ADU has a separate address and a separate gas meter. Right down the street from the highly desirable Waldorf Institute of Southern California and Balboa Magnet. This is truly a must-see to appreciate the care, quality, and unique charm this property offers. A special retreat.
Zillow last checked: 8 hours ago
Listing updated: June 24, 2025 at 10:39am
Listing Provided by:
Hosep Stepanian DRE #01780506 818-426-1117,
Broker Intrust Real Estate-Hosep Stepanian
Bought with:
Justin Bonney, DRE #01338897
Clear Way Real Estate
Source: CRMLS,MLS#: SR25099429 Originating MLS: California Regional MLS
Originating MLS: California Regional MLS
Facts & features
Interior
Bedrooms & bathrooms
- Bedrooms: 6
- Bathrooms: 4
- Full bathrooms: 4
- Main level bathrooms: 3
- Main level bedrooms: 4
Primary bedroom
- Features: Main Level Primary
Bedroom
- Features: Bedroom on Main Level
Bathroom
- Features: Bathroom Exhaust Fan, Dual Sinks, Low Flow Plumbing Fixtures, Quartz Counters, Remodeled, Separate Shower, Upgraded, Vanity, Walk-In Shower
Kitchen
- Features: Kitchen Island, Quartz Counters, Remodeled, Self-closing Cabinet Doors, Self-closing Drawers, Updated Kitchen, Walk-In Pantry
Heating
- Central
Cooling
- Central Air
Appliances
- Included: Built-In Range, Dishwasher, Disposal, Gas Oven, Gas Range, Gas Water Heater, Microwave, Refrigerator, Vented Exhaust Fan, Dryer, Washer
- Laundry: Inside, Laundry Closet, Laundry Room
Features
- Breakfast Bar, Separate/Formal Dining Room, High Ceilings, Quartz Counters, Recessed Lighting, Bar, Bedroom on Main Level, Main Level Primary
- Flooring: Laminate, Tile
- Windows: Double Pane Windows
- Has fireplace: Yes
- Fireplace features: Living Room
- Common walls with other units/homes: No Common Walls
Interior area
- Total interior livable area: 2,767 sqft
Property
Parking
- Total spaces: 2
- Parking features: Door-Multi, Garage
- Garage spaces: 2
Features
- Levels: One
- Stories: 1
- Entry location: Front
- Patio & porch: Enclosed, Porch, Screened
- Exterior features: Lighting
- Has private pool: Yes
- Pool features: In Ground, Private
- Spa features: None
- Fencing: Vinyl
- Has view: Yes
- View description: Neighborhood
Lot
- Size: 0.36 Acres
- Features: Sprinklers In Rear, Sprinklers In Front, Sprinklers Timer
Details
- Additional structures: Guest House Detached
- Parcel number: 2692012007
- Zoning: LARA
- Special conditions: Standard,Trust
Construction
Type & style
- Home type: SingleFamily
- Architectural style: Mid-Century Modern
- Property subtype: Single Family Residence
Materials
- Foundation: Slab
- Roof: Composition,Shingle
Condition
- Updated/Remodeled,Turnkey
- New construction: No
- Year built: 1961
Utilities & green energy
- Sewer: Public Sewer
- Water: Public
- Utilities for property: Electricity Connected, Sewer Connected, Water Connected
Community & neighborhood
Security
- Security features: Carbon Monoxide Detector(s), Smoke Detector(s)
Community
- Community features: Street Lights
Location
- Region: Northridge
Other
Other facts
- Listing terms: Cash,Conventional
- Road surface type: Paved
Price history
| Date | Event | Price |
|---|---|---|
| 6/24/2025 | Sold | $1,530,000+2.1%$553/sqft |
Source: | ||
| 5/21/2025 | Pending sale | $1,499,000$542/sqft |
Source: | ||
| 5/8/2025 | Listed for sale | $1,499,000$542/sqft |
Source: | ||
| 3/12/2025 | Listing removed | $5,800$2/sqft |
Source: Zillow Rentals | ||
| 2/23/2025 | Listed for rent | $5,800+3.6%$2/sqft |
Source: Zillow Rentals | ||
Public tax history
| Year | Property taxes | Tax assessment |
|---|---|---|
| 2025 | $4,106 +2.2% | $291,052 +2% |
| 2024 | $4,016 +1.7% | $285,346 +2% |
| 2023 | $3,948 +4.4% | $279,752 -75.8% |
Find assessor info on the county website
Neighborhood: Northridge
Nearby schools
GreatSchools rating
- 6/10Andasol Avenue Elementary SchoolGrades: K-5Distance: 0.7 mi
- 7/10Oliver Wendell Holmes Middle SchoolGrades: 6-8Distance: 0.6 mi
- 7/10Valley Academy Of Arts And SciencesGrades: 9-12Distance: 0.7 mi
Get a cash offer in 3 minutes
Find out how much your home could sell for in as little as 3 minutes with a no-obligation cash offer.
Estimated market value
$1,498,500
Get a cash offer in 3 minutes
Find out how much your home could sell for in as little as 3 minutes with a no-obligation cash offer.
Estimated market value
$1,498,500


