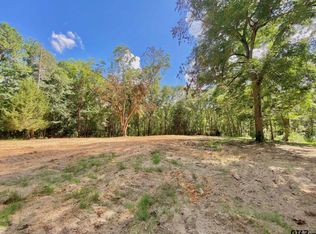Experience refined country living at its finest in this extraordinary 36-acre private estate atop a scenic hill in the heart of Davy Crockett National Forest, Houston County, TX. A gated concrete drive leads to an 8,472 sq. ft. home with 5 bedrooms, 2 bunkrooms, 8.5 baths, 2 laundry areas, and a luxurious primary suite with 2 offices. The Chef’s kitchen features 3 large islands, 2 dishwashers, 2 refrigerators, a gas range, 3 ovens, and a spacious pantry. Enjoy a saltwater pool with beach entry, spa, slide, fountains, and a 3,300 sq. ft. patio with outdoor kitchen, gazebo, and bathroom access. Relax in 3 screened porches or enjoy the game and exercise rooms, fire pit, walking trail, and playground. The guest house offers 2 bedrooms, 1 bath, kitchen and a screened porch. Features include metal roofs, 2 tankless water heaters, aerobic septic, deep well, whole-house generator, LED lighting, surveillance system, and 1,100 sq. ft. barn. Fully furnished—your turnkey East Texas retreat!
For sale
$2,495,000
17042 State Highway 21 E, Grapeland, TX 75844
7beds
8,472sqft
Est.:
Farm
Built in 2016
35.46 Acres Lot
$-- Zestimate®
$294/sqft
$-- HOA
What's special
- 189 days |
- 308 |
- 21 |
Zillow last checked: 8 hours ago
Listing updated: September 12, 2025 at 03:00pm
Listed by:
Janet Dreyer TREC #0709556 832-326-6025,
Martha Turner Sotheby's International Realty
Source: HAR,MLS#: 96180515
Tour with a local agent
Facts & features
Interior
Bedrooms & bathrooms
- Bedrooms: 7
- Bathrooms: 9
- Full bathrooms: 8
- 1/2 bathrooms: 1
Rooms
- Room types: Den, Family Room, Quarters/Guest House, Utility Room
Primary bathroom
- Features: Half Bath, Primary Bath: Separate Shower, Primary Bath: Shower Only
Kitchen
- Features: Kitchen open to Family Room, Pantry, Pots/Pans Drawers, Walk-in Pantry
Heating
- Butane, Electric
Cooling
- Ceiling Fan(s), Electric, Heat Pump
Appliances
- Included: Water Heater, Disposal, Ice Maker, Dryer, Refrigerator, Washer, Wine Refrigerator, Double Oven, Electric Oven, Oven, Microwave, Gas Cooktop, Dishwasher
- Laundry: Electric Dryer Hookup, Washer Hookup
Features
- 2 Staircases, Balcony, Crown Molding, Dry Bar, Formal Entry/Foyer, High Ceilings, Prewired for Alarm System, Built-In Bunk Beds, En-Suite Bath, Primary Bed - 1st Floor, Multilevel Bedroom, Sitting Area, Walk-In Closet(s)
- Flooring: Engineered Hardwood, Tile, Wood
- Windows: Window Coverings
- Number of fireplaces: 1
- Fireplace features: Wood Burning
Interior area
- Total structure area: 8,472
- Total interior livable area: 8,472 sqft
Video & virtual tour
Property
Parking
- Total spaces: 3
- Parking features: Driveway Gate, Attached, Double-Wide Driveway, Porte-Cochere, Workshop in Garage, Attached Carport
- Attached garage spaces: 2
- Carport spaces: 1
- Covered spaces: 3
Features
- Stories: 2
- Has private pool: Yes
- Pool features: Gunite, Heated, In Ground, Salt Water
- Spa features: Private, Spa/Hot Tub
- Fencing: Fenced
Lot
- Size: 35.46 Acres
- Features: Pasture, Wooded, 20 Up to 50 Acres
- Topography: Rolling
Details
- Additional structures: Barn(s), Guest House, Shed(s)
- Additional parcels included: 0024932
- Parcel number: 0030712
Construction
Type & style
- Home type: SingleFamily
- Architectural style: Ranch
- Property subtype: Farm
Materials
- Spray Foam Insulation, Cement Board, Stone
- Foundation: Pillar/Post/Pier, Slab
Condition
- New construction: No
- Year built: 2016
Details
- Builder name: Alvin Stanaland
Utilities & green energy
- Sewer: Aerobic Septic, Septic Tank
- Water: Well
Green energy
- Energy efficient items: Attic Vents, Thermostat, Lighting, Exposure/Shade
Community & HOA
Community
- Security: Prewired for Alarm System
- Subdivision: Abstract 47/No Subdivision
Location
- Region: Grapeland
Financial & listing details
- Price per square foot: $294/sqft
- Annual tax amount: $112
- Date on market: 6/16/2025
- Listing terms: Cash,Conventional,Investor
- Road surface type: Asphalt, Concrete
Estimated market value
Not available
Estimated sales range
Not available
$1,799/mo
Price history
Price history
| Date | Event | Price |
|---|---|---|
| 9/12/2025 | Listed for sale | $2,495,000$294/sqft |
Source: | ||
| 9/2/2025 | Pending sale | $2,495,000$294/sqft |
Source: | ||
| 6/4/2025 | Listed for sale | $2,495,000-16.8%$294/sqft |
Source: | ||
| 11/30/2021 | Listing removed | -- |
Source: | ||
| 3/16/2021 | Listed for sale | $2,997,000+456%$354/sqft |
Source: | ||
Public tax history
Public tax history
Tax history is unavailable.BuyAbility℠ payment
Est. payment
$15,059/mo
Principal & interest
$12273
Property taxes
$1913
Home insurance
$873
Climate risks
Neighborhood: 75844
Nearby schools
GreatSchools rating
- 6/10Kennard Elementary SchoolGrades: PK-12Distance: 11.3 mi
Schools provided by the listing agent
- Elementary: Kennard Elementary School
- Middle: Kennard High School
- High: Kennard High School
Source: HAR. This data may not be complete. We recommend contacting the local school district to confirm school assignments for this home.
- Loading
- Loading
