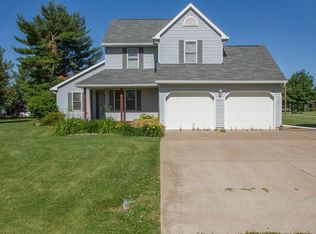Schedule a showing TODAY for this beautiful 9 acre home with 30X36X12 pole barn. Get the country living feeling all while located in hickory hills. Walk through this well maintained home to find a full finished basement with built in bar and large family room for family fun nights. Plenty of storage/counter space in KT complete with lazy susan & breakfast bar. Hardwood floors throughout main level make the rooms shine. MB w/full master bath & walk in closet for extra space a more privacy. Renovated 3 tier deck complete with above ground pool on hot summer days. Radon Mitigation System installed 2015 for ease of mind. WH-2019. Invisible fence to timber line surrounding property & across driveway at the flagpole to help keep those pets inside yard. No need to work in the cold pole barn fully heated with spray foam insulation, owned propane tank, & new garage door. Driveway blacktop 2018. 9 acres consist of huntable timber with man made trails throughout big enough for side-by-side.
This property is off market, which means it's not currently listed for sale or rent on Zillow. This may be different from what's available on other websites or public sources.

