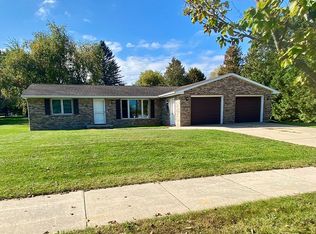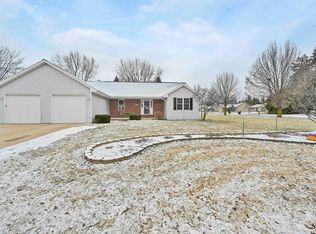Sold
$330,800
1705 Belmont Rd, Green Bay, WI 54313
2beds
1,108sqft
Single Family Residence
Built in 1973
0.88 Acres Lot
$344,800 Zestimate®
$299/sqft
$1,489 Estimated rent
Home value
$344,800
$293,000 - $403,000
$1,489/mo
Zestimate® history
Loading...
Owner options
Explore your selling options
What's special
This Ranch home has it ALL. It is sitting on almost 1 ACRE of land in the heart of Howard. NEW Roof, Soffit, Facia, Windows, Exterior Doors, Lighting, Newly added Patio Door off the dining area leading to a new concrete patio, carpeting, Trim work, Paint, Appliances (SBS Refrigerator w/ice/water, Range, OTR Microwave, Dishwasher, Garage Doors, Landscaping, includes the updated and matching detached 16x24 Garage for toys or storage. Two sets of Washer/Dryers, one on the main level and one in the lower level. New Vanity in the main bath w/a step-in tiled shower. 1.5 stall garage is deep and wide. Water your yard all summer with the exisitng well. Home is also attached to Municipal water and sewer. Kitchen has tile backsplash, an Island, and LVT flooring.
Zillow last checked: 8 hours ago
Listing updated: May 02, 2025 at 03:28am
Listed by:
Don Jr J Pouwels Jr CELL:920-713-6212,
Shorewest, Realtors,
Joy Pouwels 920-713-6210,
Shorewest, Realtors
Bought with:
Diane Van Den Elzen
Coldwell Banker Real Estate Group
Source: RANW,MLS#: 50304074
Facts & features
Interior
Bedrooms & bathrooms
- Bedrooms: 2
- Bathrooms: 2
- Full bathrooms: 1
- 1/2 bathrooms: 1
Bedroom 1
- Level: Main
- Dimensions: 13X15
Bedroom 2
- Level: Main
- Dimensions: 11X11
Kitchen
- Level: Main
- Dimensions: 12X17
Living room
- Level: Main
- Dimensions: 13X21
Heating
- Radiant
Appliances
- Included: Dishwasher, Disposal, Dryer, Microwave, Range, Refrigerator, Washer
Features
- Breakfast Bar, Kitchen Island, Walk-in Shower
- Flooring: Wood/Simulated Wood Fl
- Basement: Full,Sump Pump
- Has fireplace: No
- Fireplace features: None
Interior area
- Total interior livable area: 1,108 sqft
- Finished area above ground: 1,108
- Finished area below ground: 0
Property
Parking
- Total spaces: 2
- Parking features: Attached, Detached, Garage Door Opener
- Attached garage spaces: 2
Features
- Patio & porch: Patio
Lot
- Size: 0.88 Acres
- Dimensions: 150 x290
- Features: Sidewalk, Wooded
Details
- Additional structures: Garage(s)
- Parcel number: VH1673
- Zoning: Residential
- Special conditions: Arms Length
Construction
Type & style
- Home type: SingleFamily
- Architectural style: Ranch
- Property subtype: Single Family Residence
Materials
- Vinyl Siding
- Foundation: Block
Condition
- New construction: No
- Year built: 1973
Utilities & green energy
- Sewer: Public Sewer
- Water: Public, Well
Community & neighborhood
Location
- Region: Green Bay
Price history
| Date | Event | Price |
|---|---|---|
| 4/24/2025 | Sold | $330,800-2.7%$299/sqft |
Source: RANW #50304074 Report a problem | ||
| 3/11/2025 | Contingent | $339,900$307/sqft |
Source: | ||
| 3/2/2025 | Listed for sale | $339,900$307/sqft |
Source: | ||
| 2/28/2025 | Contingent | $339,900$307/sqft |
Source: | ||
| 2/26/2025 | Price change | $339,900-2.9%$307/sqft |
Source: RANW #50304074 Report a problem | ||
Public tax history
| Year | Property taxes | Tax assessment |
|---|---|---|
| 2024 | $3,337 +3.9% | $190,800 |
| 2023 | $3,212 +2.8% | $190,800 |
| 2022 | $3,125 +7.3% | $190,800 +25.4% |
Find assessor info on the county website
Neighborhood: 54313
Nearby schools
GreatSchools rating
- 9/10Lineville Intermediate SchoolGrades: 5-6Distance: 0.5 mi
- 9/10Bay View Middle SchoolGrades: 7-8Distance: 1 mi
- 7/10Bay Port High SchoolGrades: 9-12Distance: 0.5 mi
Schools provided by the listing agent
- Elementary: Forest Glen
- Middle: Bayview
- High: Bay Port
Source: RANW. This data may not be complete. We recommend contacting the local school district to confirm school assignments for this home.

Get pre-qualified for a loan
At Zillow Home Loans, we can pre-qualify you in as little as 5 minutes with no impact to your credit score.An equal housing lender. NMLS #10287.

