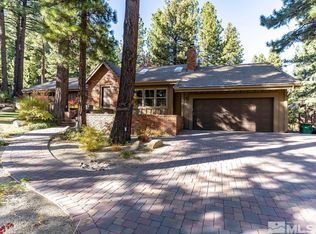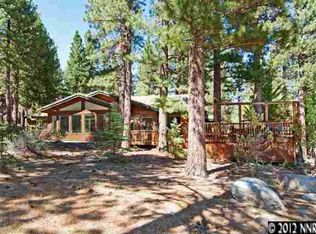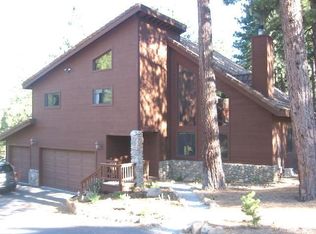Closed
$1,225,000
1705 Blue Spruce Rd, Reno, NV 89511
4beds
2,552sqft
Single Family Residence
Built in 1990
0.52 Acres Lot
$1,225,100 Zestimate®
$480/sqft
$4,350 Estimated rent
Home value
$1,225,100
$1.13M - $1.32M
$4,350/mo
Zestimate® history
Loading...
Owner options
Explore your selling options
What's special
Experience luxury mountain living in this beautifully updated single-story home designed for comfort, function, and style. All design choices were made to create a dream retreat, enhancing daily living year-round. Recent upgrades include new premium nylon carpets, baseboards, and fresh interior paint, as well as completely remodeled bathrooms & laundry room w/quartzite countertops, a chef kitchen, new premium roof underlayment, fresh exterior stain, updated landscaping, new AC, and more!
The chef's kitchen is built for both serious cooking and easy entertaining. Cherry cabinetry with modern hardware pairs with granite slab countertops and two thoughtfully designed islands—one featuring a gas cooktop and bar seating, and the other offering a large serving space and bonus preparation sink. Premium appliances include a Thermador stainless double oven, GE Monogram built-in refrigerator, and dual stainless dishwashers. Additional kitchen features include a triple basin sink with a reverse osmosis filtered water tap, and a KitchenAid mixer lift cabinet, a full-height tile backsplash, hardwood floors, extended bay window for herbs or plants, and a walk-in pantry.
The primary suite, remodeled in 2022, creates a spa-like retreat with programmable radiant heat tile floors, a 9-foot quartzite vanity with a centered makeup space, knotty alder cabinetry, and a frameless porcelain and river rock shower. Enjoy premium Brizo Virage fixtures, a heated MAXX jetted tub with quartzite surround, a heated towel rack, and an elongated, heated, and self-cleaning Toto Washlet bidet toilet. Additional features include a Robern LED medicine cabinet with outlets and USB ports, a magnification mirror, new wall insulation, and dual step-in closets—one fully customized with cedar floors, drawers, shelving, and motion lighting.
In 2025, the laundry room, powder room, and guest bathroom were refreshed with new quartzite counters, modern undermounted sinks and faucets. The guest bath remodel also included a new porcelain tile shower and flooring, updated drywall and baseboard and fresh paint.
Set on a generous .518-acre lot, the exterior offers fresh stain, a firesafe concrete tile roof with full waterproof underlayment, a stamped concrete patio and walkways, and expansive entertaining decks on both east and west sides for optimal sun and shade. The west patio is wired for a hot tub and features built-in seating and space for outdoor living. In addition to the beautiful pine trees, which have been pruned for fire safety, the landscaping includes fresh DG and rock ground cover, stamped concrete walkways, borders and rock walls, a fully automatic sprinkler and drip system, and additional mature trees. The property includes a spacious 3-car garage with built-in shelving, a wide asphalt driveway with basketball hoop.
Located in Galena Forest Estates, this home offers the peace and privacy of mountain living with year-round paved access, just minutes from Reno's shopping and dining, and within 10 minutes of Mt. Rose Ski Resort and Lake Tahoe recreation.
Zillow last checked: 8 hours ago
Listing updated: December 12, 2025 at 02:40pm
Listed by:
Dan Smith BS.145514 775-313-3598,
Dickson Realty - Sparks
Bought with:
Daniel Armolea, S.67385
Ferrari-Lund R.E. Sparks
Source: NNRMLS,MLS#: 250052846
Facts & features
Interior
Bedrooms & bathrooms
- Bedrooms: 4
- Bathrooms: 3
- Full bathrooms: 2
- 1/2 bathrooms: 1
Heating
- Fireplace(s), Forced Air, Pellet Stove, Propane, Radiant Floor
Cooling
- Central Air, Refrigerated
Appliances
- Included: Dishwasher, Disposal, Double Oven, Dryer, Gas Cooktop, Microwave, Refrigerator, Self Cleaning Oven, Washer
- Laundry: Cabinets, Laundry Room, Shelves, Sink, Washer Hookup
Features
- Ceiling Fan(s), Central Vacuum, High Ceilings, No Interior Steps, Smart Thermostat, Vaulted Ceiling(s)
- Flooring: Carpet, Porcelain, Slate, Wood
- Windows: Blinds, Double Pane Windows, Skylight(s), Vinyl Frames, Window Coverings
- Number of fireplaces: 1
- Fireplace features: Free Standing, Pellet Stove
- Common walls with other units/homes: No Common Walls
Interior area
- Total structure area: 2,552
- Total interior livable area: 2,552 sqft
Property
Parking
- Total spaces: 3
- Parking features: Additional Parking, Attached, Garage, Garage Door Opener, Parking Pad, RV Access/Parking
- Attached garage spaces: 3
Features
- Levels: One
- Stories: 1
- Patio & porch: Patio, Deck
- Exterior features: Rain Gutters
- Pool features: None
- Spa features: None
- Fencing: None
- Has view: Yes
- View description: Trees/Woods
Lot
- Size: 0.52 Acres
- Features: Landscaped, Level, Sprinklers In Front, Sprinklers In Rear, Wooded
Details
- Additional structures: None
- Parcel number: 04708611
- Zoning: LDS
Construction
Type & style
- Home type: SingleFamily
- Property subtype: Single Family Residence
Materials
- Blown-In Insulation, Concrete
- Foundation: Crawl Space
- Roof: Pitched,Tile
Condition
- New construction: No
- Year built: 1990
Utilities & green energy
- Sewer: Septic Tank
- Water: Public
- Utilities for property: Cable Available, Cable Connected, Electricity Available, Electricity Connected, Internet Available, Internet Connected, Phone Available, Phone Connected, Sewer Not Available, Water Available, Water Connected, Cellular Coverage, Underground Utilities, Water Meter Installed
Community & neighborhood
Security
- Security features: Carbon Monoxide Detector(s), Keyless Entry, Security System, Security System Owned, Smoke Detector(s)
Location
- Region: Reno
- Subdivision: Galena Forest Estates 1
HOA & financial
HOA
- Has HOA: Yes
- HOA fee: $83 quarterly
- Amenities included: Maintenance Grounds
- Association name: Galena Forest Estates
Other
Other facts
- Listing terms: 1031 Exchange,Cash,Conventional,FHA,VA Loan
Price history
| Date | Event | Price |
|---|---|---|
| 12/11/2025 | Sold | $1,225,000-5.8%$480/sqft |
Source: | ||
| 11/26/2025 | Listing removed | $5,000$2/sqft |
Source: Zillow Rentals Report a problem | ||
| 11/25/2025 | Contingent | $1,300,000$509/sqft |
Source: | ||
| 11/5/2025 | Listed for rent | $5,000+11.1%$2/sqft |
Source: Zillow Rentals Report a problem | ||
| 10/10/2025 | Price change | $1,300,000-3.7%$509/sqft |
Source: | ||
Public tax history
| Year | Property taxes | Tax assessment |
|---|---|---|
| 2025 | $5,580 +7.6% | $181,544 +0.1% |
| 2024 | $5,184 +8.1% | $181,282 +8% |
| 2023 | $4,796 +4.2% | $167,913 +13.9% |
Find assessor info on the county website
Neighborhood: Galena
Nearby schools
GreatSchools rating
- 8/10Ted Hunsburger Elementary SchoolGrades: K-5Distance: 4.3 mi
- 7/10Marce Herz Middle SchoolGrades: 6-8Distance: 4.6 mi
- 7/10Galena High SchoolGrades: 9-12Distance: 4.3 mi
Schools provided by the listing agent
- Elementary: Hunsberger
- Middle: Marce Herz
- High: Galena
Source: NNRMLS. This data may not be complete. We recommend contacting the local school district to confirm school assignments for this home.
Get a cash offer in 3 minutes
Find out how much your home could sell for in as little as 3 minutes with a no-obligation cash offer.
Estimated market value$1,225,100
Get a cash offer in 3 minutes
Find out how much your home could sell for in as little as 3 minutes with a no-obligation cash offer.
Estimated market value
$1,225,100


