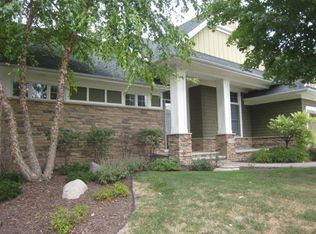Closed
$1,500,000
1705 Bridgewater Rd, Golden Valley, MN 55422
4beds
4,277sqft
Single Family Residence
Built in 1999
2.18 Acres Lot
$1,642,100 Zestimate®
$351/sqft
$6,551 Estimated rent
Home value
$1,642,100
$1.51M - $1.81M
$6,551/mo
Zestimate® history
Loading...
Owner options
Explore your selling options
What's special
Kyle Hunt one-level walkout with over 200’ of shoreline on an estate-like 2+ acre site of towering oaks and panoramic views! Enjoy total privacy and a summer full of boating, swimming and fishing on private, full recreation Sweeney Lake + Twin Lake! Sophistication meets a modern lifestyle with enough room for everyone, boasting 4 beds, 5 baths and 4700+ sqft. Stunning details throughout including handsome millwork, arched doorways, inlayed hardwood floors, stone fireplaces, and walls of windows with nature views from nearly every room. 2-story great room, elegant formal dining and sizable kitchen with an abundance of cabinetry and counterspace. Sumptuous, vaulted owners’ suite with seating area, walk-in shower & claw foot tub and custom walk-in closet. Main floor office is hidden behind a bookshelf, with adjacent ½ bath. An entertainers dream walkout level complete with media and billiard rooms, wet-bar and hobby/train room. Borders Wirth Park; 5 mins to downtown. Paradise!
Zillow last checked: 8 hours ago
Listing updated: July 28, 2024 at 12:06am
Listed by:
Jacqueline Day and Partners 612-670-0503,
Edina Realty, Inc.
Bought with:
Jacqueline Day and Partners
Edina Realty, Inc.
Source: NorthstarMLS as distributed by MLS GRID,MLS#: 6379948
Facts & features
Interior
Bedrooms & bathrooms
- Bedrooms: 4
- Bathrooms: 5
- Full bathrooms: 3
- 1/2 bathrooms: 2
Bedroom 1
- Level: Main
- Area: 247 Square Feet
- Dimensions: 19x13
Bedroom 2
- Level: Main
- Area: 121 Square Feet
- Dimensions: 11x11
Bedroom 3
- Level: Lower
- Area: 182 Square Feet
- Dimensions: 14x13
Bedroom 4
- Level: Lower
- Area: 169 Square Feet
- Dimensions: 13x13
Other
- Level: Lower
- Area: 414 Square Feet
- Dimensions: 23x18
Deck
- Level: Main
- Area: 288 Square Feet
- Dimensions: 32x9
Deck
- Level: Main
- Area: 91 Square Feet
- Dimensions: 13x7
Dining room
- Level: Main
- Area: 204 Square Feet
- Dimensions: 17x12
Family room
- Level: Lower
- Area: 475 Square Feet
- Dimensions: 25x19
Other
- Level: Lower
- Area: 216 Square Feet
- Dimensions: 18x12
Kitchen
- Level: Main
- Area: 240 Square Feet
- Dimensions: 20x12
Living room
- Level: Main
- Area: 361 Square Feet
- Dimensions: 19x19
Office
- Level: Main
- Area: 144 Square Feet
- Dimensions: 16x9
Screened porch
- Level: Main
- Area: 256 Square Feet
- Dimensions: 16x16
Heating
- Forced Air
Cooling
- Central Air
Appliances
- Included: Air-To-Air Exchanger, Cooktop, Dishwasher, Disposal, Dryer, Exhaust Fan, Humidifier, Gas Water Heater, Microwave, Refrigerator, Stainless Steel Appliance(s), Wall Oven, Washer
Features
- Central Vacuum
- Basement: Drain Tiled,Finished,Full,Storage Space,Sump Pump,Walk-Out Access
- Number of fireplaces: 2
- Fireplace features: Family Room, Living Room, Stone, Wood Burning
Interior area
- Total structure area: 4,277
- Total interior livable area: 4,277 sqft
- Finished area above ground: 2,376
- Finished area below ground: 1,901
Property
Parking
- Total spaces: 3
- Parking features: Attached, Driveway - Other Surface, Garage Door Opener, Heated Garage, Insulated Garage
- Attached garage spaces: 3
- Has uncovered spaces: Yes
- Details: Garage Dimensions (36x22)
Accessibility
- Accessibility features: None
Features
- Levels: One
- Stories: 1
- Patio & porch: Deck, Front Porch, Rear Porch, Screened
- Has view: Yes
- View description: Panoramic, West, Lake
- Has water view: Yes
- Water view: Lake
- Waterfront features: Dock, Lake Front, Lake View, Waterfront Num(27003501), Lake Acres(67), Lake Depth(28)
- Body of water: Sweeney
Lot
- Size: 2.18 Acres
- Features: Accessible Shoreline, Irregular Lot
Details
- Foundation area: 2376
- Parcel number: 1802924410074
- Zoning description: Residential-Single Family
Construction
Type & style
- Home type: SingleFamily
- Property subtype: Single Family Residence
Materials
- Brick/Stone, Stucco
- Roof: Age 8 Years or Less
Condition
- Age of Property: 25
- New construction: No
- Year built: 1999
Utilities & green energy
- Electric: 200+ Amp Service
- Gas: Natural Gas
- Sewer: City Sewer/Connected
- Water: City Water/Connected
Community & neighborhood
Location
- Region: Golden Valley
- Subdivision: Hidden Lakes PUD 74
HOA & financial
HOA
- Has HOA: Yes
- HOA fee: $494 monthly
- Services included: Dock, Lawn Care, Other, Professional Mgmt, Shared Amenities, Snow Removal
- Association name: First Service Residential
- Association phone: 952-277-2700
Other
Other facts
- Road surface type: Paved
Price history
| Date | Event | Price |
|---|---|---|
| 7/28/2023 | Sold | $1,500,000$351/sqft |
Source: | ||
| 7/12/2023 | Pending sale | $1,500,000$351/sqft |
Source: | ||
| 6/27/2023 | Listed for sale | $1,500,000+419%$351/sqft |
Source: | ||
| 3/5/1999 | Sold | $289,000$68/sqft |
Source: Public Record Report a problem | ||
Public tax history
| Year | Property taxes | Tax assessment |
|---|---|---|
| 2025 | $24,308 +9% | $1,516,200 +5.7% |
| 2024 | $22,297 +5.3% | $1,434,100 +4.5% |
| 2023 | $21,184 +3.3% | $1,372,000 +4.2% |
Find assessor info on the county website
Neighborhood: 55422
Nearby schools
GreatSchools rating
- 3/10Noble Elementary SchoolGrades: PK-5Distance: 0.7 mi
- 2/10Sandburg Middle SchoolGrades: 6-8Distance: 1.7 mi
- 7/10Robbinsdale Armstrong Senior High SchoolGrades: 9-12Distance: 4.4 mi
Get pre-qualified for a loan
At Zillow Home Loans, we can pre-qualify you in as little as 5 minutes with no impact to your credit score.An equal housing lender. NMLS #10287.
Sell with ease on Zillow
Get a Zillow Showcase℠ listing at no additional cost and you could sell for —faster.
$1,642,100
2% more+$32,842
With Zillow Showcase(estimated)$1,674,942
