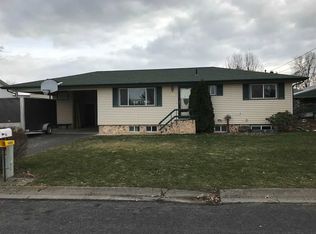Sold
Price Unknown
1705 Cedar Ave, Lewiston, ID 83501
4beds
2baths
2,487sqft
Single Family Residence
Built in 1974
0.25 Acres Lot
$444,200 Zestimate®
$--/sqft
$2,201 Estimated rent
Home value
$444,200
Estimated sales range
Not available
$2,201/mo
Zestimate® history
Loading...
Owner options
Explore your selling options
What's special
Spacious, updated, and full of potential—this Lewiston Orchards gem checks all the boxes! Featuring 4 bedrooms plus an office (or potential 5th bedroom with egress), 2 bathrooms with space for a third, this home is designed for flexibility and function. The remodeled kitchen includes laminate counters, tile backsplash, and a backyard view from the kitchen sink, creating a warm, inviting space at the heart of the home. Enjoy cozy evenings by the main-level fireplace, or host summer gatherings on the large back deck overlooking the fully fenced backyard. Downstairs, the walkout basement offers a large family room, a generous laundry room, separate storage, and room to expand. Whether you’re looking for a large living space or love to entertain, this home has the space and style to grow with you!
Zillow last checked: 8 hours ago
Listing updated: July 10, 2025 at 02:36pm
Listed by:
Jessica Bean 509-552-6599,
Real Broker LLC
Bought with:
Joseph Lines
exp Realty, LLC
Source: IMLS,MLS#: 98947447
Facts & features
Interior
Bedrooms & bathrooms
- Bedrooms: 4
- Bathrooms: 2
- Main level bathrooms: 2
- Main level bedrooms: 3
Primary bedroom
- Level: Main
Bedroom 2
- Level: Main
Bedroom 3
- Level: Main
Bedroom 4
- Level: Lower
Family room
- Level: Lower
Kitchen
- Level: Main
Living room
- Level: Main
Heating
- Forced Air, Natural Gas
Cooling
- Central Air
Appliances
- Included: Gas Water Heater, Dishwasher, Disposal, Oven/Range Freestanding, Refrigerator, Washer, Dryer
Features
- Bath-Master, Bed-Master Main Level, Den/Office, Family Room, Laminate Counters, Number of Baths Main Level: 2, Bonus Room Level: Down
- Flooring: Tile, Carpet, Laminate
- Has basement: No
- Number of fireplaces: 1
- Fireplace features: One, Wood Burning Stove
Interior area
- Total structure area: 2,487
- Total interior livable area: 2,487 sqft
- Finished area above ground: 1,255
- Finished area below ground: 1,232
Property
Parking
- Total spaces: 1
- Parking features: Attached, Driveway
- Attached garage spaces: 1
- Has uncovered spaces: Yes
Features
- Levels: Single with Below Grade
- Fencing: Full,Metal,Wood
Lot
- Size: 0.25 Acres
- Dimensions: 138.81 x 80
- Features: 10000 SF - .49 AC, Garden, Auto Sprinkler System
Details
- Parcel number: RPL0850020150
Construction
Type & style
- Home type: SingleFamily
- Property subtype: Single Family Residence
Materials
- Frame
- Roof: Composition
Condition
- Year built: 1974
Utilities & green energy
- Water: Public
- Utilities for property: Sewer Connected
Community & neighborhood
Location
- Region: Lewiston
- Subdivision: Lutes
Other
Other facts
- Listing terms: Cash,Conventional,FHA
- Ownership: Fee Simple
Price history
Price history is unavailable.
Public tax history
| Year | Property taxes | Tax assessment |
|---|---|---|
| 2025 | $5,296 -1.2% | $361,935 +5.4% |
| 2024 | $5,360 -4.3% | $343,287 +2.3% |
| 2023 | $5,599 +97.4% | $335,627 +3.6% |
Find assessor info on the county website
Neighborhood: 83501
Nearby schools
GreatSchools rating
- 8/10Camelot Elementary SchoolGrades: K-5Distance: 0.5 mi
- 7/10Sacajawea Junior High SchoolGrades: 6-8Distance: 1.4 mi
- 5/10Lewiston Senior High SchoolGrades: 9-12Distance: 1.9 mi
Schools provided by the listing agent
- Elementary: Camelot
- Middle: Sacajawea
- High: Lewiston
- District: Lewiston Independent School District #1
Source: IMLS. This data may not be complete. We recommend contacting the local school district to confirm school assignments for this home.
