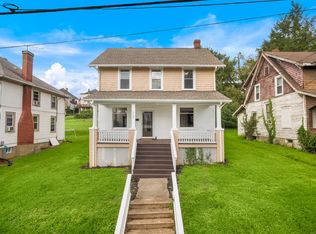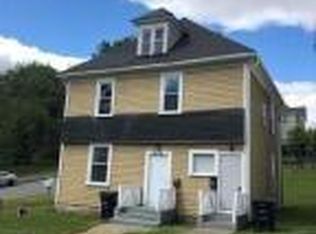Sold for $260,000 on 08/28/25
$260,000
1705 Chapman Ave SW, Roanoke, VA 24016
5beds
1,680sqft
Single Family Residence
Built in 1910
6,534 Square Feet Lot
$264,200 Zestimate®
$155/sqft
$1,982 Estimated rent
Home value
$264,200
$219,000 - $317,000
$1,982/mo
Zestimate® history
Loading...
Owner options
Explore your selling options
What's special
Beautifully updated 5-bedroom, 2-bathroom home located in Roanoke's Mountain View neighborhood. Built in 1910, this home blends timeless character with thoughtful modern upgrades, offering comfort, style, and unbeatable convenience.Property Highlights: Modern Systems & Big Ticket Updates: Enjoy peace of mind with updated plumbing, electrical, a new roof, and a new furnace. Renovated Kitchen & Baths: The updated kitchen features contemporary finishes and appliances, while both full bathrooms have been tastefully refreshed.Spacious Living: With 5 bedrooms and 2 full bathrooms spread across 1,680 sq ft, there's room for everyone. Comfort Year-Round: Central AC and new systems keep the home comfortable through every season. Hardwood floors, original charm, and an unfinished basement for storage or future possibilities.
Location, Location, Location:
Walkable Lifestyle: Just a short walk to the Roanoke River Greenway - perfect for biking, walking, or getting outside.
Close to It All: Centrally located with easy access to Grandin Village, the West End, Wasena, and Downtown Roanoke. Depending on your activity level, all are walkable!
Future Fun Nearby: Only minutes from the site of the up-and-coming Roanoke kayak park - an exciting new outdoor amenity that will bring even more energy and recreation to the area.
This move-in ready gem offers the perfect blend of historic character, modern updates, and prime location. Don't miss your chance to call 1705 Chapman Ave SW home!
Zillow last checked: 8 hours ago
Listing updated: October 02, 2025 at 03:54am
Listed by:
BRITTANY ALEXANDER LEPORE 540-597-6999,
MKB, REALTORS(r)
Bought with:
TONI GRAVELY, 0225205494
KELLER WILLIAMS REALTY ROANOKE
Source: RVAR,MLS#: 916547
Facts & features
Interior
Bedrooms & bathrooms
- Bedrooms: 5
- Bathrooms: 2
- Full bathrooms: 2
Bedroom 1
- Level: E
Bedroom 2
- Level: U
Bedroom 3
- Level: U
Bedroom 4
- Level: U
Bedroom 5
- Level: U
Kitchen
- Level: E
Laundry
- Level: E
Laundry
- Description: Additional hook-ups in Basement
- Level: L
Living room
- Level: E
Heating
- Forced Air Gas
Cooling
- Has cooling: Yes
Appliances
- Included: Dishwasher, Refrigerator
Features
- Flooring: Wood
- Has basement: Yes
- Has fireplace: No
Interior area
- Total structure area: 2,464
- Total interior livable area: 1,680 sqft
- Finished area above ground: 1,680
Property
Parking
- Parking features: On Street
- Has uncovered spaces: Yes
Features
- Levels: Two
- Stories: 2
- Patio & porch: Deck, Front Porch
Lot
- Size: 6,534 sqft
Details
- Parcel number: 1213015
Construction
Type & style
- Home type: SingleFamily
- Property subtype: Single Family Residence
Materials
- Wood
Condition
- Completed
- Year built: 1910
Utilities & green energy
- Electric: 0 Phase
- Sewer: Public Sewer
- Utilities for property: Cable
Community & neighborhood
Location
- Region: Roanoke
- Subdivision: N/A
Price history
| Date | Event | Price |
|---|---|---|
| 8/28/2025 | Sold | $260,000-1.9%$155/sqft |
Source: | ||
| 8/4/2025 | Pending sale | $265,000$158/sqft |
Source: | ||
| 5/22/2025 | Price change | $265,000-0.2%$158/sqft |
Source: | ||
| 4/24/2025 | Listed for sale | $265,400+32.7%$158/sqft |
Source: | ||
| 2/23/2022 | Sold | $200,000-14.9%$119/sqft |
Source: | ||
Public tax history
| Year | Property taxes | Tax assessment |
|---|---|---|
| 2025 | $3,027 +20.6% | $248,100 +20.6% |
| 2024 | $2,510 +8.3% | $205,700 +8.3% |
| 2023 | $2,318 +435.2% | $190,000 +435.2% |
Find assessor info on the county website
Neighborhood: Mountain View
Nearby schools
GreatSchools rating
- 1/10Hurt Park Elementary SchoolGrades: PK-5Distance: 0.3 mi
- 2/10James Madison Middle SchoolGrades: 6-8Distance: 1.7 mi
- 3/10Patrick Henry High SchoolGrades: 9-12Distance: 1.7 mi
Schools provided by the listing agent
- Elementary: Hurt Park
- Middle: James Madison
- High: Patrick Henry
Source: RVAR. This data may not be complete. We recommend contacting the local school district to confirm school assignments for this home.

Get pre-qualified for a loan
At Zillow Home Loans, we can pre-qualify you in as little as 5 minutes with no impact to your credit score.An equal housing lender. NMLS #10287.
Sell for more on Zillow
Get a free Zillow Showcase℠ listing and you could sell for .
$264,200
2% more+ $5,284
With Zillow Showcase(estimated)
$269,484
