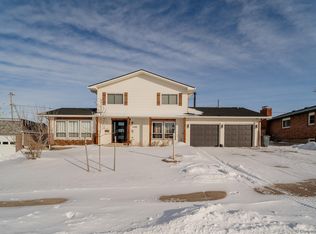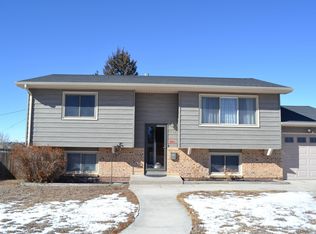Sold on 03/14/25
Price Unknown
1705 Cleveland Ave, Cheyenne, WY 82001
4beds
2,094sqft
City Residential, Residential
Built in 1967
9,147.6 Square Feet Lot
$393,600 Zestimate®
$--/sqft
$2,345 Estimated rent
Home value
$393,600
$374,000 - $413,000
$2,345/mo
Zestimate® history
Loading...
Owner options
Explore your selling options
What's special
A truly unique and rare hugely oversized tri-level with a tremendous workshop with enumerable cabinets and counter area~truly an exceptional work area. Shop was built in 1998 and matched to the exterior of the house. Well taken care of home built in 1967 with kitchen remodeling of oak cabinetry following. Every room you would want including 2 large living areas-one with large wall to wall fireplace; 2 eating areas including larger formal dining with wall of built-in oak cabinetry; primary suite with wall of closets and 4-pc bath with shower; lower level den/office/exercise/guest room with adjacent full bath; large laundry room with additional storage leading to 2-car garage. Green-way behind workshop; and side parking location for the garage. Additional exceptions not usually seen is the Gambriel roof~ floor to ceiling windows in the lower living area plus bedroom~ the 4' wainscot brick with extruded mortar all the way around the house ~ the floor to ceiling and wall to wall brick fireplace in the lower level ~ the floor to ceiling brick on the interior upper bedroom wall ~ and the upper viewing patio on top of the garage from the primary bedroom and leading down to a second patio below.
Zillow last checked: 8 hours ago
Listing updated: March 17, 2025 at 09:43am
Listed by:
Kathleen S Petersen 307-773-8494,
#1 Properties
Bought with:
Sean Hord
Platinum Real Estate
Source: Cheyenne BOR,MLS#: 95388
Facts & features
Interior
Bedrooms & bathrooms
- Bedrooms: 4
- Bathrooms: 3
- Full bathrooms: 2
- 3/4 bathrooms: 1
Primary bedroom
- Level: Upper
- Area: 168
- Dimensions: 14 x 12
Bedroom 2
- Level: Upper
- Area: 120
- Dimensions: 12 x 10
Bedroom 3
- Level: Upper
- Area: 110
- Dimensions: 11 x 10
Bedroom 4
- Level: Lower
- Area: 96
- Dimensions: 12 x 8
Bathroom 1
- Features: Full
- Level: Lower
Bathroom 2
- Features: Full
- Level: Upper
Bathroom 3
- Features: 3/4
- Level: Upper
Dining room
- Level: Main
- Area: 110
- Dimensions: 11 x 10
Family room
- Level: Lower
Kitchen
- Level: Main
- Area: 160
- Dimensions: 16 x 10
Living room
- Level: Main
- Area: 247
- Dimensions: 19 x 13
Heating
- Forced Air, Natural Gas
Appliances
- Included: Dishwasher, Disposal, Microwave
- Laundry: Lower Level
Features
- Basement: Crawl Space
- Number of fireplaces: 1
- Fireplace features: One, Wood Burning
Interior area
- Total structure area: 2,094
- Total interior livable area: 2,094 sqft
- Finished area above ground: 2,094
Property
Parking
- Total spaces: 2
- Parking features: 2 Car Attached, Garage Door Opener
- Attached garage spaces: 2
Accessibility
- Accessibility features: Accessible Entrance
Features
- Levels: Tri-Level
- Patio & porch: Patio
- Exterior features: Sprinkler System
- Fencing: Back Yard
Lot
- Size: 9,147 sqft
- Dimensions: 9,240
- Features: Corner Lot
Details
- Additional structures: Workshop, Outbuilding
- Parcel number: 14663410101700
- Special conditions: None of the Above
Construction
Type & style
- Home type: SingleFamily
- Property subtype: City Residential, Residential
Materials
- Brick, Wood/Hardboard
- Foundation: Slab, Garden/Daylight
- Roof: Composition/Asphalt
Condition
- New construction: No
- Year built: 1967
Utilities & green energy
- Electric: Black Hills Energy
- Gas: Black Hills Energy
- Sewer: City Sewer
- Water: Public
Community & neighborhood
Location
- Region: Cheyenne
- Subdivision: Grandview Estat
Other
Other facts
- Listing agreement: N
- Listing terms: Cash,Conventional,VA Loan
Price history
| Date | Event | Price |
|---|---|---|
| 3/14/2025 | Sold | -- |
Source: | ||
| 2/4/2025 | Pending sale | $400,000$191/sqft |
Source: | ||
| 11/16/2024 | Listed for sale | $400,000$191/sqft |
Source: | ||
Public tax history
| Year | Property taxes | Tax assessment |
|---|---|---|
| 2024 | $2,739 +0.6% | $38,733 +0.6% |
| 2023 | $2,722 +5.5% | $38,490 +7.7% |
| 2022 | $2,579 +9.7% | $35,729 +10% |
Find assessor info on the county website
Neighborhood: 82001
Nearby schools
GreatSchools rating
- 4/10Bain Elementary SchoolGrades: K-6Distance: 0.6 mi
- 2/10Johnson Junior High SchoolGrades: 7-8Distance: 4 mi
- 2/10South High SchoolGrades: 9-12Distance: 4 mi

